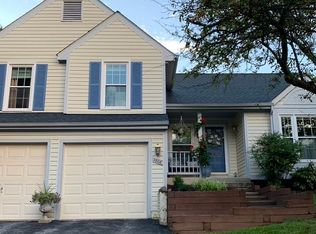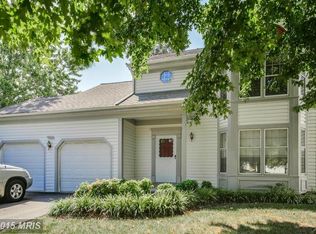This beautiful well-maintained 4 bedroom colonial is situated on a quiet street in the established Deer Park community. The level lot is meticulously landscaped, two car garage has a workshop and in the backyard is a large shed. The sun-filled living and dining rooms have laminate flooring. The kitchen boasts granite counters, under cabinet lighting and pantry. Vaulted ceiling, skylights and gas fireplace accentuates the family room which leads out to the deck. On the third level, there are 3 generous size bedrooms and the master suite with walk-in closet and ceramic tile bath. The comfy finished basement awaits the Superbowl party and birthday celebrations, half bath, large laundry room and ample storage. Conveniently located next to Calverton Galway Park, just minutes to DC, ICC, BWI, shopping, restaurants and the newly opened White Oak Adventist Hospital. Don't wait, make this your next home!
This property is off market, which means it's not currently listed for sale or rent on Zillow. This may be different from what's available on other websites or public sources.

