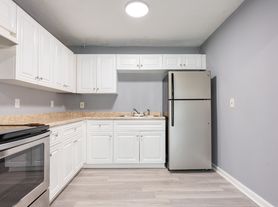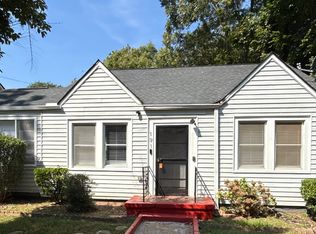Renovated Home on One and a Half Lots with Incredible Space, Flexibility, and Income Potential! This Unique Property offers the Perfect Opportunity to House Hack ideal for Airbnb, Long-Term Rentals, or an In-Law Suite thanks to a Fully Finished Downstairs Level with its Own Living Space, Kitchen, Bedrooms, and Bathrooms. Stepping inside, the Main Level features a Flowing Floorplan with Brand New Flooring Throughout. A Light-Filled Family Room connects to a Stylish Dining Room with a Focal Wall and Fireplace. The Spacious Kitchen offers White Cabinets, New Stainless Steel Appliances, and a Large Island Perfect for Hosting and Everyday Living. A Convenient Half Bathroom is also on the Main Level. The True Primary Suite is a Showstopper with a Coffered Ceiling, Large Sitting Room, Spa-Style Ensuite Bathroom, Walk-In Closet, and a Bonus Room that's perfect for a Home Office or an Extra-Large Closet. The Ensuite Bath is Stunning, with Dual Vanities, a Large Soaking Tub, and an Oversized Shower with Dual Shower Heads and a Bench all surrounded by Sleek Tiled Floors and Walls. Two Additional Bedrooms share a Stylish Hall Bathroom. Downstairs lives like a Separate Home! It includes a Large Family Room with a Fireplace, Full Kitchen, Three Bedrooms, Two Bathrooms, and Multiple Bonus Rooms offering Endless Possibilities. A Bright Sunroom leads out to a Back Deck that Spans the Entire Length of the Home. Enjoy Ultimate Privacy on this Expansive Lot Perfect for Relaxing, Entertaining, or Creating the Backyard of Your Dreams. Enjoy a Short Commute to West End, The Beltline, Cascade Nature Preserve, Downtown Atlanta, and the Airport.
House for rent
Accepts Zillow applications
$5,000/mo
2806 Chaucer Dr SW, Atlanta, GA 30311
6beds
4,840sqft
Price may not include required fees and charges.
Single family residence
Available now
-- Pets
-- A/C
-- Laundry
-- Parking
-- Heating
What's special
- 71 days |
- -- |
- -- |
Travel times
Facts & features
Interior
Bedrooms & bathrooms
- Bedrooms: 6
- Bathrooms: 5
- Full bathrooms: 4
- 1/2 bathrooms: 1
Features
- Walk In Closet
Interior area
- Total interior livable area: 4,840 sqft
Property
Parking
- Details: Contact manager
Features
- Exterior features: Walk In Closet
Details
- Parcel number: 14021300020275
Construction
Type & style
- Home type: SingleFamily
- Property subtype: Single Family Residence
Condition
- Year built: 1978
Community & HOA
Location
- Region: Atlanta
Financial & listing details
- Lease term: Contact For Details
Price history
| Date | Event | Price |
|---|---|---|
| 8/10/2025 | Listing removed | $674,900$139/sqft |
Source: | ||
| 7/29/2025 | Listed for rent | $5,000$1/sqft |
Source: Zillow Rentals | ||
| 5/8/2025 | Price change | $674,900-3.6%$139/sqft |
Source: | ||
| 4/10/2025 | Listed for sale | $699,900+100%$145/sqft |
Source: | ||
| 8/26/2024 | Sold | $350,000-7.7%$72/sqft |
Source: | ||

