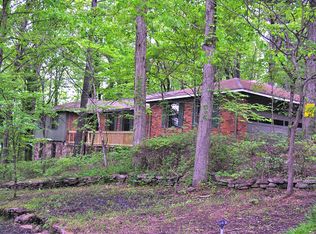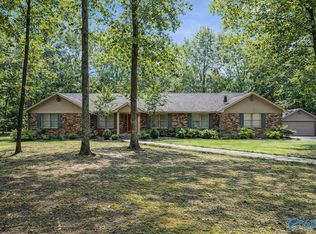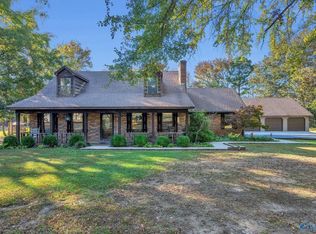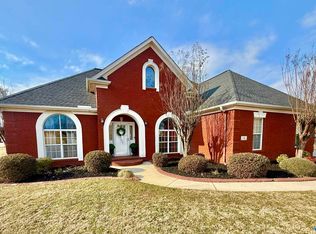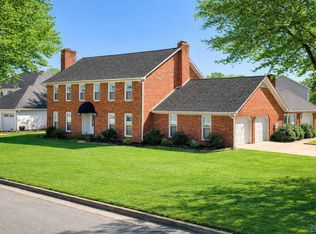Tucked inside the sought-after Burningtree Mountain area, this thoughtfully improved home offers space, comfort, and a private setting. With 4 bedrooms and 3 baths, the layout includes a stylish, functional kitchen with custom cabinetry, solid surface counters, and updated finishes. The main level primary suite offers a quiet retreat with easy access to outdoor living, while a second suite provides great space for guests or flexible use. Recent improvements include interior paint, updated lighting, and refreshed flooring. Outside, enjoy mature trees, attractive stone accents, and great space for relaxing or entertaining. Convenient to Decatur shopping, dining, schools, and commuting routes
For sale
$499,900
2806 Burningtree Mountain Rd SE, Decatur, AL 35603
4beds
2,920sqft
Est.:
Single Family Residence
Built in ----
0.9 Acres Lot
$-- Zestimate®
$171/sqft
$-- HOA
What's special
Interior paintUpdated finishesMain level primary suiteRefreshed flooringQuiet retreatStylish functional kitchenCustom cabinetry
- 6 days |
- 1,067 |
- 35 |
Zillow last checked: 8 hours ago
Listing updated: February 02, 2026 at 02:22pm
Listed by:
Cortney Hunter 256-366-2041,
MarMac Real Estate Elite
Source: ValleyMLS,MLS#: 21908874
Tour with a local agent
Facts & features
Interior
Bedrooms & bathrooms
- Bedrooms: 4
- Bathrooms: 3
- Full bathrooms: 3
Rooms
- Room types: Master Bedroom, Living Room, Bedroom 2, Dining Room, Bedroom 3, Kitchen, Family Room, Master BR2
Primary bedroom
- Features: Ceiling Fan(s)
- Level: Second
- Area: 208
- Dimensions: 13 x 16
Bedroom 2
- Features: Ceiling Fan(s)
- Level: Second
- Area: 110
- Dimensions: 10 x 11
Bedroom 3
- Features: Carpet
- Level: Second
- Area: 108
- Dimensions: 9 x 12
Dining room
- Features: Wood Floor
- Level: Second
- Area: 156
- Dimensions: 13 x 12
Family room
- Features: Fireplace
- Level: Second
- Area: 286
- Dimensions: 13 x 22
Kitchen
- Features: Kitchen Island, Tile
- Level: Second
- Area: 182
- Dimensions: 13 x 14
Living room
- Features: Crown Molding
- Level: Second
- Area: 247
- Dimensions: 13 x 19
Heating
- Central 1
Cooling
- Central 1
Features
- Basement: Basement
- Number of fireplaces: 2
- Fireplace features: Gas Log, Two
Interior area
- Total interior livable area: 2,920 sqft
Property
Parking
- Parking features: Garage-Two Car, Garage-Attached
Lot
- Size: 0.9 Acres
Details
- Parcel number: 1206143001012000
Construction
Type & style
- Home type: SingleFamily
- Architectural style: Ranch
- Property subtype: Single Family Residence
Condition
- New construction: No
Utilities & green energy
- Sewer: Septic Tank
- Water: Public
Community & HOA
Community
- Subdivision: Burningtree Mountain
HOA
- Has HOA: No
Location
- Region: Decatur
Financial & listing details
- Price per square foot: $171/sqft
- Tax assessed value: $286,500
- Annual tax amount: $1,251
- Date on market: 2/2/2026
Estimated market value
Not available
Estimated sales range
Not available
Not available
Price history
Price history
| Date | Event | Price |
|---|---|---|
| 2/2/2026 | Listed for sale | $499,900-7.4%$171/sqft |
Source: | ||
| 9/27/2025 | Listing removed | $540,000$185/sqft |
Source: | ||
| 8/19/2025 | Listed for sale | $540,000$185/sqft |
Source: | ||
| 6/10/2025 | Contingent | $540,000$185/sqft |
Source: | ||
| 4/3/2025 | Listed for sale | $540,000+68.8%$185/sqft |
Source: | ||
Public tax history
Public tax history
| Year | Property taxes | Tax assessment |
|---|---|---|
| 2024 | $1,251 | $28,660 |
| 2023 | $1,251 | $28,660 |
| 2022 | $1,251 +26.1% | $28,660 +24.9% |
Find assessor info on the county website
BuyAbility℠ payment
Est. payment
$2,746/mo
Principal & interest
$2429
Home insurance
$175
Property taxes
$142
Climate risks
Neighborhood: 35603
Nearby schools
GreatSchools rating
- 8/10Walter Jackson Elementary SchoolGrades: K-5Distance: 4.6 mi
- 4/10Decatur Middle SchoolGrades: 6-8Distance: 6 mi
- 5/10Decatur High SchoolGrades: 9-12Distance: 5.9 mi
Schools provided by the listing agent
- Elementary: Walter Jackson
- Middle: Decatur Middle School
- High: Decatur High
Source: ValleyMLS. This data may not be complete. We recommend contacting the local school district to confirm school assignments for this home.
- Loading
- Loading
