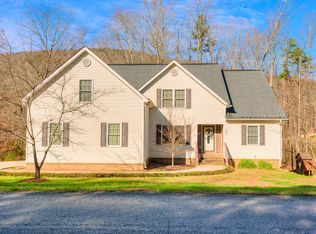Beautifully remodeled home featuring an open concept and split bedroom floor plan. As you walk in your greeted with vaulted ceilings and engineered hardwood floors that run throughout the entire home. Although its just one large room every space is defined. The kitchen has top of the line Kenmore elite appliances, high end granite countertops, a massive island with seating, custom made light fixtures, and under mount lighting on the freshly refinished kitchen cabinets. The dining space has a one of a kind rustic light defining the space. The living area has a gas log fireplace with antique metal ceiling tiles surrounding it, accenting the room. There are French doors that lead out onto the newly build covered back deck. Just off the deck is a stamped concrete patio with a newly built pergola and a new hot tub. The back yard has a fire pit to enjoy all year round. While outside you'll also notice the brand new metal roof new rock and vinyl siding on the front and beautiful landscaping. Returning to the inside youll find two good size spare bedrooms, one with a vaulted ceiling, each sharing a bath. On the other side of the house you'll find the 2 car garage, a good size laundry room, and the master suite. The master has 2 closets, a large ensuite with double sinks, and barnwood accent wall. The details of this house are stunning. This house sits in a quiet neighborhood right next to the golf course. 20 minutes to downtown Chattanooga.
This property is off market, which means it's not currently listed for sale or rent on Zillow. This may be different from what's available on other websites or public sources.
