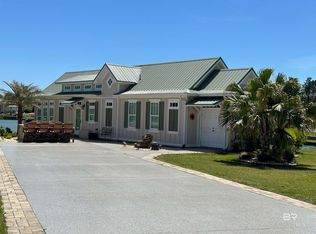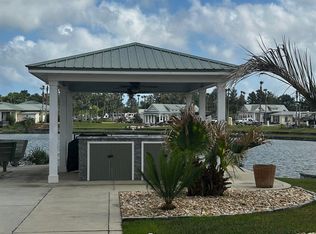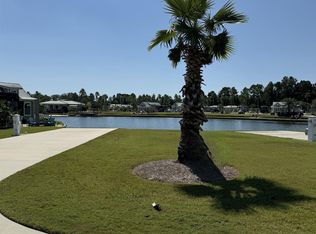Closed
$512,500
28058 Migratory Way #100, Elberta, AL 36530
1beds
1,085sqft
Residential
Built in 2020
7,583.8 Square Feet Lot
$513,000 Zestimate®
$472/sqft
$2,195 Estimated rent
Home value
$513,000
$487,000 - $544,000
$2,195/mo
Zestimate® history
Loading...
Owner options
Explore your selling options
What's special
Luxurious Lakefront Home in Lake Osprey RV Resort Country Club! Live the resort lifestyle every day in this beautifully appointed one-bedroom, 1.5-bath home located in the first class Lake Osprey RV Resort Country Club—a luxury RV community that blends upscale living with a vibrant atmosphere. Built to the Gold Fortified standard for enhanced durability and peace of mind, this home features gorgeous high-end finishes throughout, including quartz countertops, a ceramic tile backsplash, and custom interior plantation shutters. The spacious kitchen boasts a farmhouse sink, stainless steel appliances, a natural gas stove, and a convection oven—perfect for both everyday meals and entertaining. The versatile bonus flex room provides the perfect space for a home office, den, or additional storage, tailored to your lifestyle needs. Retreat to the ensuite primary bedroom and bath, complete with a freestanding soaking tub, walk-in shower, and hammered stainless steel double sinks, plus a generous linen closet and custom-built storage throughout the home. Step outside and enjoy your private outdoor kitchen pavilion, fully equipped with a grill, two-plate stove, sink, refrigerator, and a cozy fire pit—ideal for relaxing evenings or hosting friends under the stars. With a low HOA of just $320/month, enjoy incredible value that includes water, sewer, trash pickup, internet, cable TV, and lawncare—everything you need for worry-free living. Residents have access to an array of resort-style amenities: Elegant clubhouse for social gatherings, sparkling pool and hot tub for relaxation and fun, vibrant tiki bar to enjoy with friends and neighbors, state-of-the-art fitness center, pickleball courts and putting green for recreation, and a dog park for your furry companions. This home offers a rare blend of comfort, luxury, and functionality within a unique, resort-style setting. Don't miss the opportunity to make this gem your own! Buyer to verify all information during due diligence.
Zillow last checked: 8 hours ago
Listing updated: July 14, 2025 at 07:26am
Listed by:
Deanna Auner Main:251-978-9797,
Auner And Associates Realty LL
Bought with:
Deanna Auner
Auner And Associates Realty LL
Source: Baldwin Realtors,MLS#: 378014
Facts & features
Interior
Bedrooms & bathrooms
- Bedrooms: 1
- Bathrooms: 2
- Full bathrooms: 1
- 1/2 bathrooms: 1
- Main level bedrooms: 1
Primary bedroom
- Features: 1st Floor Primary
- Level: Main
- Area: 228.8
- Dimensions: 13 x 17.6
Primary bathroom
- Features: Double Vanity, Soaking Tub, Private Water Closet, Separate Shower
Dining room
- Features: Lvg/Dng Combo
Kitchen
- Level: Main
- Area: 211.2
- Dimensions: 17.6 x 12
Living room
- Level: Main
- Area: 272.8
- Dimensions: 15.5 x 17.6
Heating
- Heat Pump
Appliances
- Included: Convection Oven, Cooktop, Dishwasher, Disposal, Dryer, Microwave, Gas Range, Refrigerator w/Ice Maker, Washer, Gas Water Heater
- Laundry: Main Level, Common Area
Features
- Eat-in Kitchen, Ceiling Fan(s), High Ceilings, High Speed Internet, Storage
- Flooring: Luxury Vinyl Plank
- Has basement: No
- Has fireplace: No
Interior area
- Total structure area: 1,085
- Total interior livable area: 1,085 sqft
Property
Parking
- Parking features: RV Access/Parking
Features
- Levels: One
- Stories: 1
- Patio & porch: Covered
- Exterior features: RV Hookup, Irrigation Sprinkler, Outdoor Kitchen, Gas Grill
- Pool features: Community, Association
- Spa features: Community
- Has view: Yes
- View description: Lake
- Has water view: Yes
- Water view: Lake
- Waterfront features: Lake Front, Waterfront
- Body of water: Soldier Creek
Lot
- Size: 7,583 sqft
- Features: Less than 1 acre, Zero Lot Line, Subdivided
Details
- Parcel number: 5307260000015.143
Construction
Type & style
- Home type: SingleFamily
- Architectural style: RV Coach House
- Property subtype: Residential
Materials
- Concrete, Frame
- Foundation: Slab
- Roof: Metal
Condition
- Resale
- New construction: No
- Year built: 2020
Utilities & green energy
- Electric: Baldwin EMC
- Gas: Gas-Natural
- Sewer: Baldwin Co Sewer Service
- Water: Public
- Utilities for property: Cable Available, Natural Gas Connected, Underground Utilities, Riviera Utilities, Cable Connected
Community & neighborhood
Community
- Community features: BBQ Area, Clubhouse, Fitness Center, Internet, Landscaping, On-Site Management, Pool
Location
- Region: Elberta
- Subdivision: Lake Osprey RV Country Club
HOA & financial
HOA
- Has HOA: Yes
- HOA fee: $320 monthly
- Services included: Association Management, Cable TV, Clubhouse, Internet, Pool, Recreational Facilities, Reserve Fund, Taxes-Common Area, Trash, Water/Sewer
Other
Other facts
- Price range: $512.5K - $512.5K
- Ownership: Whole/Full
Price history
| Date | Event | Price |
|---|---|---|
| 7/11/2025 | Sold | $512,500-2.4%$472/sqft |
Source: | ||
| 6/12/2025 | Pending sale | $525,000$484/sqft |
Source: | ||
| 4/23/2025 | Listed for sale | $525,000$484/sqft |
Source: | ||
Public tax history
Tax history is unavailable.
Neighborhood: 36530
Nearby schools
GreatSchools rating
- 6/10Elberta Elementary SchoolGrades: PK-6Distance: 2.4 mi
- 6/10Elberta Middle SchoolGrades: 7-8Distance: 3.4 mi
- 9/10Elberta Middle SchoolGrades: 9-12Distance: 3.4 mi
Schools provided by the listing agent
- Elementary: Elberta Elementary
- Middle: Elberta Middle
- High: Elberta High School
Source: Baldwin Realtors. This data may not be complete. We recommend contacting the local school district to confirm school assignments for this home.
Get pre-qualified for a loan
At Zillow Home Loans, we can pre-qualify you in as little as 5 minutes with no impact to your credit score.An equal housing lender. NMLS #10287.
Sell for more on Zillow
Get a Zillow Showcase℠ listing at no additional cost and you could sell for .
$513,000
2% more+$10,260
With Zillow Showcase(estimated)$523,260


