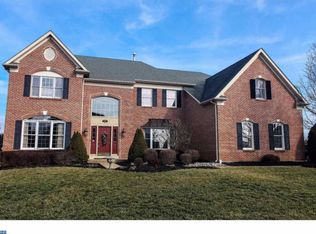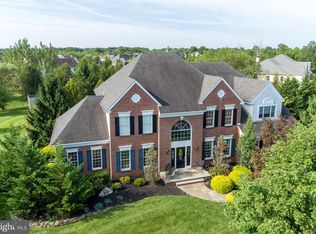Warwick Township cordially invites you to enter the highly esteemed Estates at Dark Hollow and see what awaits! Travel through a very well maintained development and finally approach 2805 Wakefield Road, Warwicks best deal in town - We welcome you to a distinguished single family estate nestled upon a manicured bed of land - nearly three-quarters of an acre! Landscapers and lovers of nature rejoice as this home showcases a beautiful arrangement of shrubbery and trees on all sides! Follow the nostalgic stone pathway to the front French doorway leading you into nearly 5,000 square feet of luxury and high class! Triple zoned heat and air conditioning, this home offers optimal relaxing and comfort for all. Enter into a captivating grand foyer with rustic wrought iron railings, luminous tiling, crown and chair rail molding throughout! To your immediate right and left we invite you to explore a quaint living room area and generously sized formal dining room - each highlighted by the natural light flooding in through the bay windows. Continue through and you will venture into another room - currently utilized as a private office. Make your way to another formal living space equipped with a live-in wet bar and bar stools, vaulted high ceilings, and stunning hardwood floors! The open design of the chef~s kitchen is sure to win you over - featuring rich 42~ wooden cabinets, a pristine set of granite countertops and matching stone backsplash, as well as a prominent island and set of high-end stainless steel appliances. Enjoy your mornings at the breakfast nook at the island or formally sit at the table as this kitchen is large enough for you to choose either! The formal family room is off to the side - featuring an ornate fire place, crown molding, recessed lighting, and a large enough space to wine, dine, and entertainment while in close proximity to the rest of the main floor. Access to and from the extravagant back yard and patio can be done through the doorway here in the kitchen. Nearby is a powder room that completes the main floor. Ascend one of two grand staircases to the second floor to continue exploring the five bedrooms and three full bathrooms that await. Each of the bedrooms are more than spacious and feature beautiful hardwood flooring, ceiling fans, and a generous amount of closet space for his and hers belongings. The grand master bedroom features a very large space with additional sitting area as well as a full spa bathroom with a glassed shower stall and step up jetted tub. A huge walk-in closet completes the grand master suite. Go downstairs in the basement for a real treat - welcome to your ultimate entertainment headquarters! This larger-than-life space offers full sized movie theater room, your own in-home gym / exercise room, a kitchenette with bar stool seating, and an additional full bathroom for added convenience. Venture out back of the home to your own oasis - featuring a stone stamped patio with surrounding walls for privacy, a stunning walkway leading to the in-ground gated pool with guest house, and overall a private space with stunning 360~ views! There really is no reason to go on vacation when you have a back yard like this! Pristine landscaping and lawn work encompass the whole home and add to the elegance readily apparent throughout the residence. Take notice of the included security system prepped and wired to handle the unexpected and keep you top of mind. Located just off of Almshouse Road in highly sought after Jamison, a short commute to all of the shops and boutiques of New Hope, Warrington, & Doylestown, 2805 Wakefield Road is centrally located close to all that Bucks County has to offer!
This property is off market, which means it's not currently listed for sale or rent on Zillow. This may be different from what's available on other websites or public sources.


