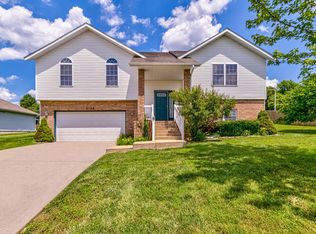Closed
Price Unknown
2805 W Oak Run, Ozark, MO 65721
5beds
3,338sqft
Single Family Residence
Built in 2002
0.78 Acres Lot
$427,700 Zestimate®
$--/sqft
$2,850 Estimated rent
Home value
$427,700
$406,000 - $453,000
$2,850/mo
Zestimate® history
Loading...
Owner options
Explore your selling options
What's special
If you are looking for multigenerational living you need to see this one. If you don't need it you won't believe how easy it will work for your family with a wet bar downstairs. The opportunities are endless with this home in Kali Springs Neighborhood in the Ozark West Elementary School District. The home sits on just over 3/4 an acre. The fully fenced back yard creates an oasis. Upstairs you have a split bedroom floor plan with a living room, kitchen and what could be a hearth room in the kitchen/dinning area. Downstairs you have a kitchen, storage area, storm shelter and 2 bedrooms. One of the bedrooms has a second hook up for a washer and dryer so it could be flex space. Don't miss your opportunity to see this beautiful home.
Zillow last checked: 8 hours ago
Listing updated: August 28, 2024 at 06:28pm
Listed by:
Guy Callaway 417-844-4807,
Keller Williams
Bought with:
Zhannetta Myhovych, 2022010377
Murney Associates - Primrose
Source: SOMOMLS,MLS#: 60240957
Facts & features
Interior
Bedrooms & bathrooms
- Bedrooms: 5
- Bathrooms: 3
- Full bathrooms: 3
Heating
- Central, Natural Gas
Cooling
- Ceiling Fan(s), Central Air
Appliances
- Included: Exhaust Fan, Free-Standing Electric Oven
- Laundry: In Basement, Main Level, W/D Hookup
Features
- In-Law Floorplan, Walk-In Closet(s), Walk-in Shower
- Flooring: Carpet, Tile, Vinyl
- Windows: Blinds, Double Pane Windows
- Basement: Finished,Full
- Attic: Pull Down Stairs
- Has fireplace: Yes
- Fireplace features: Basement, Electric, Gas, Kitchen
Interior area
- Total structure area: 3,338
- Total interior livable area: 3,338 sqft
- Finished area above ground: 1,669
- Finished area below ground: 1,669
Property
Parking
- Total spaces: 3
- Parking features: Garage - Attached
- Attached garage spaces: 3
Features
- Levels: One
- Stories: 1
- Patio & porch: Covered, Deck, Screened
- Fencing: Privacy
Lot
- Size: 0.78 Acres
- Dimensions: 150.59 x 228.7
Details
- Parcel number: 110516002002045000
Construction
Type & style
- Home type: SingleFamily
- Property subtype: Single Family Residence
Materials
- Brick, Vinyl Siding
- Foundation: Poured Concrete
- Roof: Shingle
Condition
- Year built: 2002
Utilities & green energy
- Sewer: Public Sewer
- Water: Public
Community & neighborhood
Location
- Region: Ozark
- Subdivision: Kali Springs
HOA & financial
HOA
- HOA fee: $200 annually
- Services included: Basketball Court, Common Area Maintenance, Pool
Other
Other facts
- Listing terms: Cash,Conventional,FHA,USDA/RD,VA Loan
Price history
| Date | Event | Price |
|---|---|---|
| 6/23/2023 | Sold | -- |
Source: | ||
| 5/9/2023 | Pending sale | $379,900$114/sqft |
Source: | ||
| 5/4/2023 | Listed for sale | $379,900$114/sqft |
Source: | ||
| 4/23/2023 | Pending sale | $379,900$114/sqft |
Source: | ||
| 4/21/2023 | Listed for sale | $379,900+43.4%$114/sqft |
Source: | ||
Public tax history
| Year | Property taxes | Tax assessment |
|---|---|---|
| 2024 | $2,899 +0.1% | $46,320 |
| 2023 | $2,895 +1.9% | $46,320 +2.1% |
| 2022 | $2,842 | $45,370 |
Find assessor info on the county website
Neighborhood: 65721
Nearby schools
GreatSchools rating
- 9/10Ozark Middle SchoolGrades: 5-6Distance: 1.4 mi
- 6/10Ozark Jr. High SchoolGrades: 8-9Distance: 2.2 mi
- 8/10Ozark High SchoolGrades: 9-12Distance: 1.8 mi
Schools provided by the listing agent
- Elementary: OZ West
- Middle: Ozark
- High: Ozark
Source: SOMOMLS. This data may not be complete. We recommend contacting the local school district to confirm school assignments for this home.

