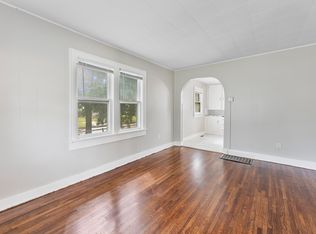Sold
Price Unknown
2805 W Maple St, Wichita, KS 67213
3beds
1,224sqft
Single Family Onsite Built
Built in 1925
4,791.6 Square Feet Lot
$98,100 Zestimate®
$--/sqft
$1,164 Estimated rent
Home value
$98,100
$79,000 - $116,000
$1,164/mo
Zestimate® history
Loading...
Owner options
Explore your selling options
What's special
All offers due by 9/22/2023 at 1:00pm. We are currently offering this property in its current condition. We will only accept cash offers. The seller may be open to commercial financing options. However, FHA or VA financing will not be considered. This is an exceptional opportunity to purchase a property in need of repairs, located just west of Delano. This property has great potential as an investment for a fix-and-flip project or as a long-term investment. It's a surefire way to achieve success! Don't hesitate to schedule a showing today! Items in the home do not transfer to the new owner. Seller will remove before closing.
Zillow last checked: 8 hours ago
Listing updated: October 08, 2023 at 08:06pm
Listed by:
Corey Sandy OFF:316-260-2674,
COSH Real Estate Services
Source: SCKMLS,MLS#: 630474
Facts & features
Interior
Bedrooms & bathrooms
- Bedrooms: 3
- Bathrooms: 1
- Full bathrooms: 1
Primary bedroom
- Description: Vinyl
- Level: Main
- Area: 132
- Dimensions: 12x11
Kitchen
- Description: Vinyl
- Level: Main
- Area: 110
- Dimensions: 11x10
Living room
- Description: Vinyl
- Level: Main
- Area: 115
- Dimensions: 11'6X10
Heating
- Forced Air, Natural Gas
Cooling
- Electric
Appliances
- Included: None
- Laundry: Main Level
Features
- Doors: Storm Door(s)
- Basement: Unfinished
- Has fireplace: No
Interior area
- Total interior livable area: 1,224 sqft
- Finished area above ground: 1,224
- Finished area below ground: 0
Property
Parking
- Total spaces: 2
- Parking features: Detached
- Garage spaces: 2
Features
- Levels: One
- Stories: 1
- Patio & porch: Patio
- Fencing: Other
Lot
- Size: 4,791 sqft
- Features: Standard
Details
- Parcel number: 0871372501104002.00
Construction
Type & style
- Home type: SingleFamily
- Architectural style: Ranch
- Property subtype: Single Family Onsite Built
Materials
- Vinyl/Aluminum
- Foundation: Partial, No Basement Windows
- Roof: Composition
Condition
- Year built: 1925
Utilities & green energy
- Gas: Natural Gas Available
- Utilities for property: Sewer Available, Natural Gas Available, Public
Community & neighborhood
Community
- Community features: Sidewalks
Location
- Region: Wichita
- Subdivision: GORDON AVE MARTINSONS
HOA & financial
HOA
- Has HOA: No
Other financial information
- Total actual rent: 0
Other
Other facts
- Ownership: Individual
- Road surface type: Paved
Price history
Price history is unavailable.
Public tax history
| Year | Property taxes | Tax assessment |
|---|---|---|
| 2024 | $723 -8.2% | $7,602 |
| 2023 | $787 +8.3% | $7,602 |
| 2022 | $727 -0.8% | -- |
Find assessor info on the county website
Neighborhood: Sunflower
Nearby schools
GreatSchools rating
- 4/10Lawrence Elementary SchoolGrades: PK-5Distance: 0.4 mi
- NALevy Sp Ed CenterGrades: 1-12Distance: 3.3 mi
- 1/10West High SchoolGrades: 9-12Distance: 1.6 mi
Schools provided by the listing agent
- Elementary: Lawrence
- Middle: Hadley
- High: West
Source: SCKMLS. This data may not be complete. We recommend contacting the local school district to confirm school assignments for this home.
