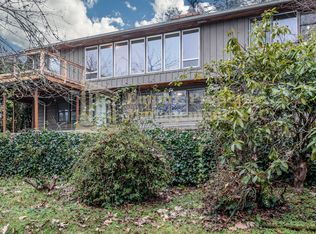Spacious single-level home in a great South Eugene location! Situated on a corner lot, this well-maintained home is perfectly suited for entertaining or simply relaxing. Like much of the house, the living room offers gorgeous wood floors, as well as large windows overlooking the front patio. The kitchen provides ample storage space and an open design that links it to both the dining room and a large family room with built-in shelving and patio access. The master bedroom also offers patio access via sliding doors. A lovely brick patio, mature landscaping, and garden beds are all features of the private back yard. Other amenities include a new roof, a two-car garage, and solar hot water. Its a great place to call home.
This property is off market, which means it's not currently listed for sale or rent on Zillow. This may be different from what's available on other websites or public sources.

