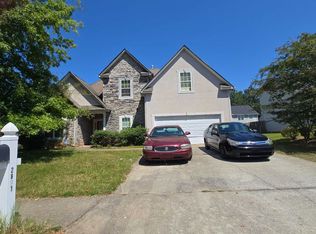Closed
$301,000
2805 Topaz Rd, Riverdale, GA 30296
4beds
2,332sqft
Single Family Residence
Built in 2004
8,015.04 Square Feet Lot
$300,700 Zestimate®
$129/sqft
$2,237 Estimated rent
Home value
$300,700
$277,000 - $328,000
$2,237/mo
Zestimate® history
Loading...
Owner options
Explore your selling options
What's special
Renovated Beautiful A stunning gorgeous Stucco and Stone exterior finishes fully renovated 4 bedrooms 2/1/2 baths with 2334 sq ft. You don't want to let this one pass you by. Tucked away in a quiet neighborhood in a great area, you will love the location of this home just 15 minutes from the Atlanta Hartsfield Airport and with easy access to all the best shops, dining and amenities the city has to offer! Greeting you with plenty of curb appeal, Stucco Finish with Stone finishes. step inside this stunning -2 story level where you'll immediately feel right at home. Step into the Open Formal dining room , the perfect place for a nice family gathering feast.. Fresh paint, luxury vinyl flooring ON Entire first floor. and updated fixtures throughout are highlighted by the open concept layout and plenty of natural light. Huge Family room that opens into the KITCHEN. Friends and family will love gathering around the fireplace in the Family room or , in the dining area or in the beautifully updated gourmet kitchen that boasts brand-new stainless-steel appliances, feature cabinetry and luxe granite countertops. , updated custom bathrooms and spacious bedrooms with ample closet storage. There's an oversize fenced back yard.. - call today to schedule your private showing. Ask about the 100% Financing.
Zillow last checked: 8 hours ago
Listing updated: July 03, 2025 at 02:37am
Listed by:
Mary Anderson 678-768-1006,
HomeSmart
Bought with:
Don A Smith, 387234
Virtual Properties Realty.Net
Source: GAMLS,MLS#: 10518741
Facts & features
Interior
Bedrooms & bathrooms
- Bedrooms: 4
- Bathrooms: 3
- Full bathrooms: 2
- 1/2 bathrooms: 1
Dining room
- Features: Separate Room
Kitchen
- Features: Breakfast Area, Breakfast Bar, Pantry, Solid Surface Counters
Heating
- Central, Electric
Cooling
- Ceiling Fan(s), Central Air, Electric, Gas
Appliances
- Included: Dishwasher, Gas Water Heater, Microwave, Oven/Range (Combo), Refrigerator, Stainless Steel Appliance(s)
- Laundry: In Hall
Features
- Double Vanity, Separate Shower, Soaking Tub
- Flooring: Carpet, Vinyl
- Basement: None
- Number of fireplaces: 1
- Fireplace features: Factory Built, Family Room
- Common walls with other units/homes: No Common Walls
Interior area
- Total structure area: 2,332
- Total interior livable area: 2,332 sqft
- Finished area above ground: 2,332
- Finished area below ground: 0
Property
Parking
- Parking features: Garage, Garage Door Opener
- Has garage: Yes
Features
- Levels: Two
- Stories: 2
- Patio & porch: Patio
- Fencing: Back Yard
Lot
- Size: 8,015 sqft
- Features: Level
Details
- Parcel number: 13 0189 LL1286
Construction
Type & style
- Home type: SingleFamily
- Architectural style: Craftsman,Stone Frame,Traditional
- Property subtype: Single Family Residence
Materials
- Stone, Stucco, Vinyl Siding
- Foundation: Slab
- Roof: Composition
Condition
- Resale
- New construction: No
- Year built: 2004
Details
- Warranty included: Yes
Utilities & green energy
- Sewer: Public Sewer
- Water: Public
- Utilities for property: Cable Available, Electricity Available, High Speed Internet, Natural Gas Available
Community & neighborhood
Security
- Security features: Smoke Detector(s)
Community
- Community features: Playground, Pool, Sidewalks, Street Lights
Location
- Region: Riverdale
- Subdivision: Stoneridge
Other
Other facts
- Listing agreement: Exclusive Right To Sell
- Listing terms: Cash,Conventional,FHA,VA Loan
Price history
| Date | Event | Price |
|---|---|---|
| 6/30/2025 | Sold | $301,000-8.8%$129/sqft |
Source: | ||
| 6/26/2025 | Contingent | $329,990$142/sqft |
Source: | ||
| 5/20/2025 | Pending sale | $329,990$142/sqft |
Source: | ||
| 5/9/2025 | Listed for sale | $329,990+50%$142/sqft |
Source: | ||
| 3/4/2025 | Sold | $220,000+43.9%$94/sqft |
Source: Public Record Report a problem | ||
Public tax history
| Year | Property taxes | Tax assessment |
|---|---|---|
| 2024 | $1,186 +94.7% | $125,680 +6.4% |
| 2023 | $609 -43.8% | $118,120 +27.8% |
| 2022 | $1,085 +8.3% | $92,400 +26.1% |
Find assessor info on the county website
Neighborhood: 30296
Nearby schools
GreatSchools rating
- 5/10Nolan Elementary SchoolGrades: PK-5Distance: 1.1 mi
- 5/10Mcnair Middle SchoolGrades: 6-8Distance: 2.6 mi
- 3/10Banneker High SchoolGrades: 9-12Distance: 3.6 mi
Schools provided by the listing agent
- Elementary: Nolan
- Middle: Mcnair
- High: Banneker
Source: GAMLS. This data may not be complete. We recommend contacting the local school district to confirm school assignments for this home.
Get a cash offer in 3 minutes
Find out how much your home could sell for in as little as 3 minutes with a no-obligation cash offer.
Estimated market value
$300,700
Get a cash offer in 3 minutes
Find out how much your home could sell for in as little as 3 minutes with a no-obligation cash offer.
Estimated market value
$300,700
