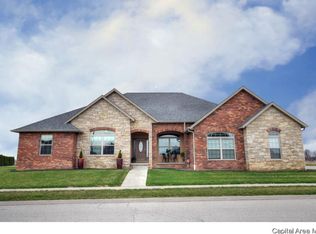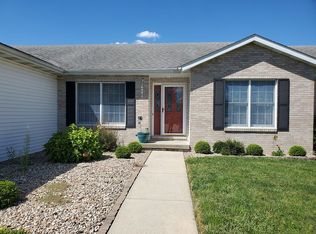Sold for $510,000
$510,000
2805 Tartan Way, Springfield, IL 62711
4beds
3,394sqft
Single Family Residence, Residential
Built in 2015
0.39 Acres Lot
$513,200 Zestimate®
$150/sqft
$2,944 Estimated rent
Home value
$513,200
$488,000 - $539,000
$2,944/mo
Zestimate® history
Loading...
Owner options
Explore your selling options
What's special
This beautiful home is only 9 years old and sits in the desirable, Piper Glen, neighborhood on a dead end street in the Chatham School District. This incredible Craftsman Style home hosts 4 bed, 3 baths and a split, open floor plan. The basement has been partially finished to include a spacious living room, large bedroom, full bath, a kitchenette and weight room. The matts in the weight room can stay. The unfinished portion has a wall in place to create the perfect theatre room, another bedroom, playroom, etc. Trey ceilings, drop station inside garage entry door, coffee bar, stainless appliances, granite counter tops, eat-in kitchen, large island, large pantry, vaulted ceiling and a 4' by 9' walk in shower in the primary bathroom are only some of the high end finishes in this home. Outside you will find new landscaping around the home, a new 5 ft fence, concrete covered patio, and beautiful stone and shake siding for an aesthetically pleasing, lasting impression. The neighborhood offers a pool, pickle ball and basketball court, playground, community garden, and is considered a golf cart community. Don't miss your opportunity to own this dream!
Zillow last checked: 8 hours ago
Listing updated: August 17, 2024 at 01:01pm
Listed by:
Susan Denby Mobl:217-381-3313,
The Real Estate Group, Inc.
Bought with:
Jami R Winchester, 475109074
The Real Estate Group, Inc.
Source: RMLS Alliance,MLS#: CA1028957 Originating MLS: Capital Area Association of Realtors
Originating MLS: Capital Area Association of Realtors

Facts & features
Interior
Bedrooms & bathrooms
- Bedrooms: 4
- Bathrooms: 3
- Full bathrooms: 3
Bedroom 1
- Level: Main
- Dimensions: 20ft 3in x 14ft 4in
Bedroom 2
- Level: Main
- Dimensions: 13ft 5in x 12ft 4in
Bedroom 3
- Level: Main
- Dimensions: 13ft 4in x 12ft 2in
Bedroom 4
- Level: Lower
- Dimensions: 14ft 0in x 12ft 0in
Other
- Level: Main
- Dimensions: 20ft 1in x 13ft 3in
Other
- Area: 1000
Family room
- Level: Lower
- Dimensions: 28ft 2in x 24ft 11in
Kitchen
- Level: Main
- Dimensions: 27ft 2in x 12ft 5in
Laundry
- Level: Main
Living room
- Level: Main
- Dimensions: 19ft 9in x 18ft 0in
Main level
- Area: 2394
Heating
- Forced Air
Cooling
- Central Air
Appliances
- Included: Dishwasher, Disposal, Range Hood, Microwave, Range, Refrigerator
Features
- Bar, Ceiling Fan(s), Vaulted Ceiling(s), High Speed Internet, Solid Surface Counter, Wet Bar
- Basement: Partially Finished
- Number of fireplaces: 1
- Fireplace features: Family Room, Gas Log
Interior area
- Total structure area: 2,394
- Total interior livable area: 3,394 sqft
Property
Parking
- Total spaces: 3
- Parking features: Attached
- Attached garage spaces: 3
Features
- Patio & porch: Patio, Porch
Lot
- Size: 0.39 Acres
- Dimensions: 103 x 167
- Features: Dead End Street, Level
Details
- Parcel number: 22310383002
Construction
Type & style
- Home type: SingleFamily
- Architectural style: Ranch
- Property subtype: Single Family Residence, Residential
Materials
- Stone, Vinyl Siding
- Roof: Shingle
Condition
- New construction: No
- Year built: 2015
Utilities & green energy
- Sewer: Public Sewer
- Water: Public
- Utilities for property: Cable Available
Green energy
- Energy efficient items: High Efficiency Air Cond, High Efficiency Heating
Community & neighborhood
Location
- Region: Springfield
- Subdivision: Piper Glen
HOA & financial
HOA
- Has HOA: Yes
- HOA fee: $250 annually
- Services included: Activities, Play Area, Pool
Price history
| Date | Event | Price |
|---|---|---|
| 8/13/2024 | Sold | $510,000+3%$150/sqft |
Source: | ||
| 5/13/2024 | Pending sale | $495,000$146/sqft |
Source: | ||
| 5/10/2024 | Listed for sale | $495,000+6.1%$146/sqft |
Source: | ||
| 7/1/2022 | Sold | $466,500+3.7%$137/sqft |
Source: | ||
| 5/9/2022 | Pending sale | $449,900$133/sqft |
Source: | ||
Public tax history
| Year | Property taxes | Tax assessment |
|---|---|---|
| 2024 | $10,737 +2% | $156,634 +9.5% |
| 2023 | $10,526 +4.3% | $143,071 +5.9% |
| 2022 | $10,090 +29.7% | $135,080 +29.2% |
Find assessor info on the county website
Neighborhood: 62711
Nearby schools
GreatSchools rating
- 9/10Glenwood Elementary SchoolGrades: K-4Distance: 0.9 mi
- 7/10Glenwood Middle SchoolGrades: 7-8Distance: 3 mi
- 7/10Glenwood High SchoolGrades: 9-12Distance: 1.1 mi

Get pre-qualified for a loan
At Zillow Home Loans, we can pre-qualify you in as little as 5 minutes with no impact to your credit score.An equal housing lender. NMLS #10287.

