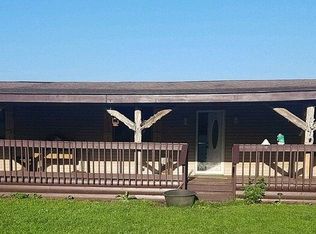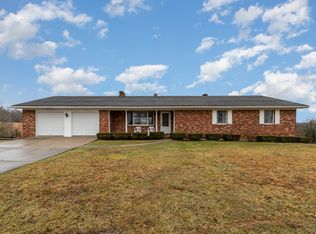Sold for $169,900 on 03/10/23
$169,900
2805 Stone School House Rd HOUSE R, Williamstown, KY 41097
3beds
950sqft
Single Family Residence, Residential, Manufactured Home, Mobile Home
Built in 2001
1.29 Acres Lot
$190,300 Zestimate®
$179/sqft
$1,048 Estimated rent
Home value
$190,300
$173,000 - $209,000
$1,048/mo
Zestimate® history
Loading...
Owner options
Explore your selling options
What's special
FRESHLY REMODELED HOME WITH AN ATTACHED 1 CAR GARAGE SITUATED ON 1.29 ACRES IN A QUIET COUNTRY SETTING. CONVENIENTLY LOCATED BETWEEN CYNTHIANA, GEORGETOWN, AND FLORENCE. HVAC AND WATER HEATER INSTALLED JUNE 2022 . NEW ROOF WILL BE INSTALLED PRIOR TO CLOSING. NEW FLOORING THROUGHOUT.
Zillow last checked: 8 hours ago
Listing updated: October 01, 2024 at 08:28pm
Listed by:
David Moore 859-462-9773,
Broker Realty Group
Bought with:
David Moore, 269502
Broker Realty Group
Source: NKMLS,MLS#: 610781
Facts & features
Interior
Bedrooms & bathrooms
- Bedrooms: 3
- Bathrooms: 2
- Full bathrooms: 2
Primary bedroom
- Features: Bath Adjoins
- Level: First
- Area: 143.75
- Dimensions: 11.5 x 12.5
Bedroom 2
- Features: Walk-In Closet(s)
- Level: First
- Area: 143.75
- Dimensions: 11.5 x 12.5
Bedroom 3
- Features: Walk-In Closet(s)
- Level: First
- Area: 106.25
- Dimensions: 8.5 x 12.5
Bathroom 2
- Features: Tub With Shower
- Level: First
- Area: 31.5
- Dimensions: 4.5 x 7
Family room
- Features: Vinyl Flooring, Ceiling Fan(s)
- Level: First
- Area: 212.75
- Dimensions: 18.5 x 11.5
Kitchen
- Features: Vinyl Flooring, Eat-in Kitchen
- Level: First
- Area: 143.75
- Dimensions: 12.5 x 11.5
Laundry
- Features: See Remarks
- Level: First
- Area: 50
- Dimensions: 10 x 5
Primary bath
- Features: Soaking Tub
- Level: First
- Area: 75
- Dimensions: 10 x 7.5
Heating
- Forced Air
Cooling
- Central Air
Appliances
- Included: Electric Cooktop, Electric Oven, Dishwasher, Microwave, Refrigerator
- Laundry: Electric Dryer Hookup, Laundry Room, Main Level, Washer Hookup
Features
- Walk-In Closet(s), Open Floorplan, Eat-in Kitchen, Ceiling Fan(s)
Interior area
- Total structure area: 56,192
- Total interior livable area: 950 sqft
Property
Parking
- Total spaces: 1
- Parking features: Driveway, Garage, Garage Door Opener, Garage Faces Front
- Garage spaces: 1
- Has uncovered spaces: Yes
Accessibility
- Accessibility features: None
Features
- Levels: One
- Stories: 1
- Patio & porch: Covered, Patio
- Fencing: Partial,Wire
- Has view: Yes
- View description: Trees/Woods
Lot
- Size: 1.29 Acres
- Dimensions: 310 x 310 x 383
- Features: Sloped Down
- Residential vegetation: Partially Wooded
Details
- Parcel number: 0770000044.00M001
- Zoning description: Residential
Construction
Type & style
- Home type: MobileManufactured
- Architectural style: Other,Ranch
- Property subtype: Single Family Residence, Residential, Manufactured Home, Mobile Home
Materials
- Vinyl Siding
- Foundation: Block, Mobile Home Base
- Roof: Shingle
Condition
- Existing Structure
- New construction: No
- Year built: 2001
Utilities & green energy
- Sewer: Septic Tank
- Water: Public
- Utilities for property: Cable Available, Water Available
Community & neighborhood
Security
- Security features: Smoke Detector(s)
Location
- Region: Williamstown
Other
Other facts
- Body type: Double Wide
- Road surface type: Paved
Price history
| Date | Event | Price |
|---|---|---|
| 3/10/2023 | Sold | $169,900$179/sqft |
Source: | ||
| 1/24/2023 | Pending sale | $169,900$179/sqft |
Source: | ||
| 1/21/2023 | Listed for sale | $169,900$179/sqft |
Source: | ||
Public tax history
Tax history is unavailable.
Neighborhood: 41097
Nearby schools
GreatSchools rating
- 6/10Mason-Corinth Elementary SchoolGrades: PK-5Distance: 6 mi
- 5/10Grant County Middle SchoolGrades: 6-8Distance: 9.3 mi
- 4/10Grant County High SchoolGrades: 9-12Distance: 11.5 mi
Schools provided by the listing agent
- Elementary: Mason-Corinth Elementary
- Middle: Grant County Middle School
- High: Grant County High
Source: NKMLS. This data may not be complete. We recommend contacting the local school district to confirm school assignments for this home.

