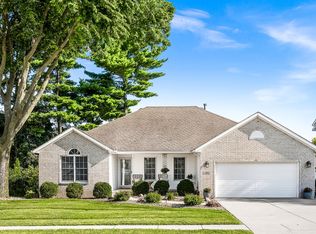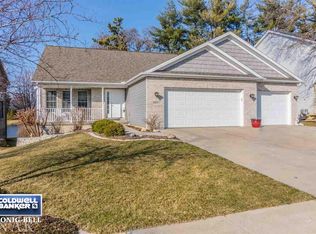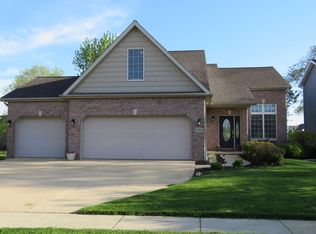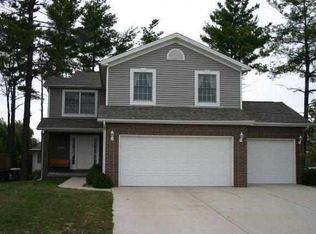Closed
$350,000
2805 Spangle Rd, Bloomington, IL 61705
4beds
3,182sqft
Single Family Residence
Built in 2000
8,712 Square Feet Lot
$384,200 Zestimate®
$110/sqft
$2,496 Estimated rent
Home value
$384,200
$365,000 - $403,000
$2,496/mo
Zestimate® history
Loading...
Owner options
Explore your selling options
What's special
This Lakefront property looks like it was plucked right from HGTV. If you want a home that offers tons of space, ample elegance, style and relaxation, you definitely don't want to miss this one! The view from the back deck where you can sit and drink your coffee every morning is breathtaking. (see pic #2) It is private and feels like a vacation getaway. You'll definitely want to have your fishing poles ready. The neighborhood is quiet, well cared for, and pride of ownership is easy to see. With four bedrooms, 3.5 bathrooms, a two car garage and an entire finished basement you will have everything you need. This home is situated in Fox Lake Subdivision and is within Unit 5 schools. Fully Move-in ready and updated nicely. The roof was new in 2013, new HVAC, New Water Heater, House has been freshly painted, all Recessed lighting replaced in 2023, Wooden Fence added to back Yard 2022, New lighting, New flooring throughout the main floor 2022. Showings are available today!
Zillow last checked: 8 hours ago
Listing updated: December 08, 2023 at 08:14am
Listing courtesy of:
Tracy Lockenour 309-222-1792,
HomeSmart Realty Group Illinois,
Brady Lockenour 309-397-5544,
HomeSmart Realty Group Illinois
Bought with:
Tracy Lockenour
HomeSmart Realty Group Illinois
Source: MRED as distributed by MLS GRID,MLS#: 11860957
Facts & features
Interior
Bedrooms & bathrooms
- Bedrooms: 4
- Bathrooms: 4
- Full bathrooms: 3
- 1/2 bathrooms: 1
Primary bedroom
- Features: Flooring (Carpet), Bathroom (Full, Double Sink, Whirlpool & Sep Shwr)
- Level: Second
- Area: 208 Square Feet
- Dimensions: 13X16
Bedroom 2
- Features: Flooring (Carpet)
- Level: Second
- Area: 150 Square Feet
- Dimensions: 10X15
Bedroom 3
- Features: Flooring (Carpet)
- Level: Second
- Area: 130 Square Feet
- Dimensions: 10X13
Bedroom 4
- Features: Flooring (Carpet)
- Level: Second
- Area: 120 Square Feet
- Dimensions: 10X12
Dining room
- Features: Flooring (Other)
- Level: Main
- Area: 121 Square Feet
- Dimensions: 11X11
Family room
- Features: Flooring (Other)
- Level: Main
- Area: 256 Square Feet
- Dimensions: 16X16
Other
- Features: Flooring (Carpet)
- Level: Basement
- Area: 432 Square Feet
- Dimensions: 18X24
Kitchen
- Features: Kitchen (Eating Area-Table Space, Island), Flooring (Other)
- Level: Main
- Area: 252 Square Feet
- Dimensions: 14X18
Laundry
- Features: Flooring (Other)
- Level: Main
- Area: 45 Square Feet
- Dimensions: 5X9
Living room
- Features: Flooring (Other)
- Level: Main
- Area: 140 Square Feet
- Dimensions: 10X14
Office
- Features: Flooring (Other)
- Level: Main
- Area: 143 Square Feet
- Dimensions: 11X13
Heating
- Natural Gas, Forced Air
Cooling
- Central Air
Appliances
- Included: Range, Microwave, Dishwasher, Refrigerator, Washer, Dryer
- Laundry: Main Level, Gas Dryer Hookup, Electric Dryer Hookup
Features
- Cathedral Ceiling(s), Built-in Features, Walk-In Closet(s)
- Basement: Finished,Full
- Attic: Pull Down Stair,Unfinished
- Number of fireplaces: 2
- Fireplace features: Attached Fireplace Doors/Screen, Gas Log, Family Room, Other
Interior area
- Total structure area: 3,237
- Total interior livable area: 3,182 sqft
- Finished area below ground: 879
Property
Parking
- Total spaces: 2
- Parking features: Concrete, Garage Door Opener, On Site, Garage Owned, Attached, Garage
- Attached garage spaces: 2
- Has uncovered spaces: Yes
Accessibility
- Accessibility features: No Disability Access
Features
- Stories: 2
- Patio & porch: Deck, Porch
- Fencing: Fenced
- Has view: Yes
- View description: Water
- Water view: Water
- Waterfront features: Pond, Lake Privileges
Lot
- Size: 8,712 sqft
- Dimensions: 66X129
- Features: Water Rights, Mature Trees
Details
- Parcel number: 2118329021
- Special conditions: None
- Other equipment: Ceiling Fan(s), Sump Pump
Construction
Type & style
- Home type: SingleFamily
- Architectural style: Traditional
- Property subtype: Single Family Residence
Materials
- Vinyl Siding, Brick
- Roof: Asphalt
Condition
- New construction: No
- Year built: 2000
- Major remodel year: 2023
Utilities & green energy
- Sewer: Public Sewer
- Water: Public
Community & neighborhood
Community
- Community features: Lake, Water Rights
Location
- Region: Bloomington
- Subdivision: Fox Lake
HOA & financial
HOA
- Has HOA: Yes
- HOA fee: $200 annually
- Services included: None
Other
Other facts
- Has irrigation water rights: Yes
- Listing terms: Conventional
- Ownership: Fee Simple w/ HO Assn.
Price history
| Date | Event | Price |
|---|---|---|
| 12/8/2023 | Sold | $350,000-4.1%$110/sqft |
Source: | ||
| 11/14/2023 | Contingent | $364,900$115/sqft |
Source: | ||
| 10/17/2023 | Price change | $364,900-2.7%$115/sqft |
Source: | ||
| 8/23/2023 | Listed for sale | $375,000+13.6%$118/sqft |
Source: | ||
| 6/3/2022 | Sold | $330,000+3.2%$104/sqft |
Source: | ||
Public tax history
| Year | Property taxes | Tax assessment |
|---|---|---|
| 2023 | $8,708 +25.6% | $108,773 +28.8% |
| 2022 | $6,931 +8.7% | $84,439 +9.2% |
| 2021 | $6,375 | $77,299 -6.2% |
Find assessor info on the county website
Neighborhood: 61705
Nearby schools
GreatSchools rating
- 9/10Pepper Ridge Elementary SchoolGrades: K-5Distance: 0.2 mi
- 7/10Evans Junior High SchoolGrades: 6-8Distance: 5.1 mi
- 7/10Normal Community West High SchoolGrades: 9-12Distance: 5.1 mi
Schools provided by the listing agent
- Elementary: Pepper Ridge Elementary
- Middle: Parkside Jr High
- High: Normal Community West High Schoo
- District: 5
Source: MRED as distributed by MLS GRID. This data may not be complete. We recommend contacting the local school district to confirm school assignments for this home.

Get pre-qualified for a loan
At Zillow Home Loans, we can pre-qualify you in as little as 5 minutes with no impact to your credit score.An equal housing lender. NMLS #10287.



