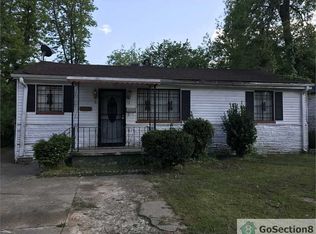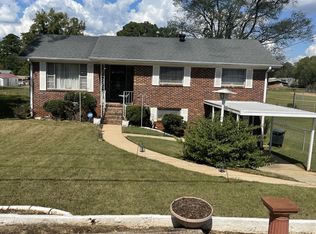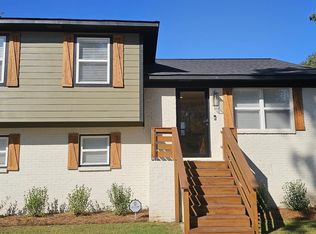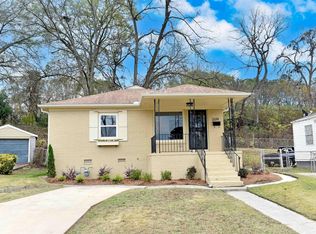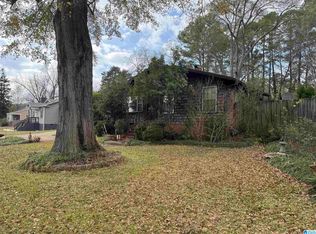This Charming spacious home has been completely renovated. It features four bedrooms, 2 Full baths with blue tooth mirrors. This home boasts a grand entertainment room to host family/friends. Kitchen features quartz countertops and white oak cabinets. It also has a dedicated laundry room off the garage. Updated Modern light fixtures and ceiling fans. Laminate hardwood and Vinyl flooring throughout. THE APPLIANCES AND FURNITURE DOES NOT COME WITH THE PROPERTY BUT ARE AVAILABLE FOR PURCHASE!
For sale
$175,000
2805 Snavely Ave SW, Birmingham, AL 35211
4beds
2,033sqft
Est.:
Single Family Residence
Built in 1960
7,840.8 Square Feet Lot
$173,700 Zestimate®
$86/sqft
$-- HOA
What's special
Grand entertainment roomBlue tooth mirrorsQuartz countertopsDedicated laundry roomFour bedroomsWhite oak cabinetsUpdated modern light fixtures
- 242 days |
- 173 |
- 16 |
Zillow last checked: 8 hours ago
Listing updated: December 15, 2025 at 05:30pm
Listed by:
Carnekia Hudson 205-585-3842,
Matthews and Associates LLC
Source: GALMLS,MLS#: 21416385
Tour with a local agent
Facts & features
Interior
Bedrooms & bathrooms
- Bedrooms: 4
- Bathrooms: 2
- Full bathrooms: 2
Rooms
- Room types: Bedroom, Den/Family (ROOM), Bathroom, Kitchen, Master Bedroom
Primary bedroom
- Level: First
Bedroom 1
- Level: First
Bedroom 2
- Level: First
Bedroom 3
- Level: First
Bathroom 1
- Level: First
Family room
- Level: First
Kitchen
- Level: First
Living room
- Level: First
Basement
- Area: 0
Heating
- Central, Electric
Cooling
- Central Air, Electric
Appliances
- Included: None, Electric Water Heater
- Laundry: Electric Dryer Hookup, Washer Hookup, Main Level, Garage Area, Laundry (ROOM), Yes
Features
- None, High Ceilings, Tub/Shower Combo
- Flooring: Laminate, Vinyl
- Basement: Crawl Space
- Attic: Pull Down Stairs,Yes
- Has fireplace: No
Interior area
- Total interior livable area: 2,033 sqft
- Finished area above ground: 2,033
- Finished area below ground: 0
Video & virtual tour
Property
Parking
- Total spaces: 1
- Parking features: Driveway, On Street, Garage Faces Front
- Garage spaces: 1
- Has uncovered spaces: Yes
Features
- Levels: One
- Stories: 1
- Patio & porch: Porch
- Pool features: None
- Has view: Yes
- View description: None
- Waterfront features: No
Lot
- Size: 7,840.8 Square Feet
Details
- Parcel number: 2900173017002.000
- Special conditions: As Is
Construction
Type & style
- Home type: SingleFamily
- Property subtype: Single Family Residence
Materials
- Brick
Condition
- Year built: 1960
Utilities & green energy
- Water: Public
- Utilities for property: Sewer Connected
Community & HOA
Community
- Subdivision: West End
Location
- Region: Birmingham
Financial & listing details
- Price per square foot: $86/sqft
- Tax assessed value: $91,200
- Annual tax amount: $1,322
- Price range: $175K - $175K
- Date on market: 4/19/2025
Estimated market value
$173,700
$165,000 - $182,000
$1,276/mo
Price history
Price history
| Date | Event | Price |
|---|---|---|
| 7/15/2025 | Listed for sale | $175,000$86/sqft |
Source: | ||
| 5/22/2025 | Contingent | $175,000$86/sqft |
Source: | ||
| 4/19/2025 | Listed for sale | $175,000$86/sqft |
Source: | ||
| 2/20/2025 | Listing removed | $175,000$86/sqft |
Source: | ||
| 8/20/2024 | Listed for sale | $175,000+94.2%$86/sqft |
Source: | ||
Public tax history
Public tax history
| Year | Property taxes | Tax assessment |
|---|---|---|
| 2024 | $1,322 -25.2% | $18,240 -25.2% |
| 2023 | $1,768 +175.4% | $24,380 +147.8% |
| 2022 | $642 | $9,840 |
Find assessor info on the county website
BuyAbility℠ payment
Est. payment
$1,030/mo
Principal & interest
$884
Property taxes
$85
Home insurance
$61
Climate risks
Neighborhood: Jones Valley
Nearby schools
GreatSchools rating
- 7/10Richard Arrington ElementaryGrades: PK-5Distance: 0.7 mi
- 2/10Jones Valley Middle SchoolGrades: 6-8Distance: 0.2 mi
- 1/10Wenonah High SchoolGrades: 9-12Distance: 1.1 mi
Schools provided by the listing agent
- Elementary: Hemphill
- Middle: Arrington
- High: Wenonah
Source: GALMLS. This data may not be complete. We recommend contacting the local school district to confirm school assignments for this home.
- Loading
- Loading
