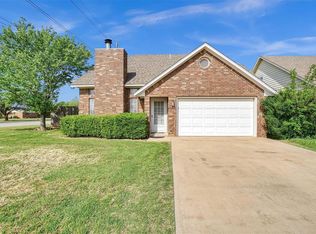Sold for $219,000
$219,000
2805 Shiloh Ln, Altus, OK 73521
3beds
1,632sqft
Single Family Residence
Built in 1994
4,822.09 Square Feet Lot
$222,800 Zestimate®
$134/sqft
$1,555 Estimated rent
Home value
$222,800
Estimated sales range
Not available
$1,555/mo
Zestimate® history
Loading...
Owner options
Explore your selling options
What's special
Welcome to this beautifully updated 2-story home located in a peaceful cul-de-sac. Featuring 3 spacious bedrooms, 2 full baths, and a 2-car garage, this home offers the perfect blend of comfort, style, and functionality. The primary bedroom is conveniently located downstairs for easy access and privacy. It boasts a large closet. The heart of the home is the inviting kitchen, which has been thoughtfully updated with modern finishes. Enjoy preparing meals on the solid surface countertops, complemented by a stylish subway tile backsplash. The kitchen also features a snack bar, stainless steel appliances, including an electric stove, dishwasher, microwave, and a sleek stainless farm sink. The painted cabinets with updated doors, modern pulls, and a contemporary kitchen faucet add a touch of elegance. The spacious living room features a wood-burning fireplace with new tile surround. The entire home has been freshly painted, including all cabinets and woodwork, and features new light fixtures, ceiling fans, and modern canned lighting. Both bathrooms have been beautifully updated, including painted vanities with solid surface countertops, mirrors, vanity light fixtures, and fixtures. Upstairs: The 2nd and 3rd bedrooms are generously sized with new carpeting, and the home features wood-look tile flooring throughout the main living areas, offering durability and easy maintenance. Additional Features: The laundry room is equipped with cabinets for extra storage. Outside, enjoy a private retreat with a wood privacy fence and a covered patio—perfect for outdoor entertaining. The exterior of the home has been freshly painted and updated with new light fixtures and a new roof, ensuring both curb appeal and peace of mind. The garage is well-equipped with cabinets for additional storage and a new garage door opener for convenience. This home is truly move-in ready, with modern upgrades throughout and a fantastic location in a quiet cul-de-sac.
Zillow last checked: 8 hours ago
Listing updated: May 27, 2025 at 08:01pm
Listed by:
Terri Allen 580-482-3000,
Re/Max Property Place
Bought with:
Emory Allen, 149369
Re/Max Property Place
Source: MLSOK/OKCMAR,MLS#: 1160613
Facts & features
Interior
Bedrooms & bathrooms
- Bedrooms: 3
- Bathrooms: 2
- Full bathrooms: 2
Appliances
- Included: Dishwasher, Microwave, Water Heater, Free-Standing Electric Oven, Free-Standing Electric Range
- Laundry: Laundry Room
Features
- Ceiling Fan(s), Paint Woodwork
- Flooring: Carpet, Tile
- Number of fireplaces: 1
- Fireplace features: Wood Burning
Interior area
- Total structure area: 1,632
- Total interior livable area: 1,632 sqft
Property
Parking
- Total spaces: 2
- Parking features: Concrete
- Garage spaces: 2
Features
- Levels: Two
- Stories: 2
- Patio & porch: Patio, Porch
- Fencing: Wood
Lot
- Size: 4,822 sqft
- Features: Cul-De-Sac
Details
- Parcel number: 2805NONEShiloh73521
- Special conditions: None,Owner Associate
Construction
Type & style
- Home type: SingleFamily
- Architectural style: Traditional
- Property subtype: Single Family Residence
Materials
- Brick & Frame
- Foundation: Slab
- Roof: Composition
Condition
- Year built: 1994
Utilities & green energy
- Utilities for property: Public
Community & neighborhood
Location
- Region: Altus
Other
Other facts
- Listing terms: Cash,Conventional,Sell FHA or VA,Rural Housing Services
Price history
| Date | Event | Price |
|---|---|---|
| 1/6/2026 | Listing removed | $1,650$1/sqft |
Source: Zillow Rentals Report a problem | ||
| 12/18/2025 | Listed for rent | $1,650-17.5%$1/sqft |
Source: Zillow Rentals Report a problem | ||
| 8/12/2025 | Listing removed | $2,000$1/sqft |
Source: Zillow Rentals Report a problem | ||
| 6/11/2025 | Listed for rent | $2,000$1/sqft |
Source: Zillow Rentals Report a problem | ||
| 5/27/2025 | Sold | $219,000-8.4%$134/sqft |
Source: | ||
Public tax history
| Year | Property taxes | Tax assessment |
|---|---|---|
| 2024 | $825 +6.7% | $9,520 +5% |
| 2023 | $773 +5.6% | $9,067 +5% |
| 2022 | $732 +4.1% | $8,635 +5% |
Find assessor info on the county website
Neighborhood: 73521
Nearby schools
GreatSchools rating
- 10/10Rivers Elementary SchoolGrades: PK-4Distance: 1 mi
- 7/10Altus Junior High SchoolGrades: 7-8Distance: 3 mi
- 5/10Altus High SchoolGrades: 9-12Distance: 1.8 mi
Schools provided by the listing agent
- Elementary: Altus ES
- Middle: Altus JHS
- High: Altus HS
Source: MLSOK/OKCMAR. This data may not be complete. We recommend contacting the local school district to confirm school assignments for this home.
Get pre-qualified for a loan
At Zillow Home Loans, we can pre-qualify you in as little as 5 minutes with no impact to your credit score.An equal housing lender. NMLS #10287.
