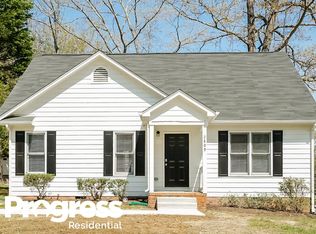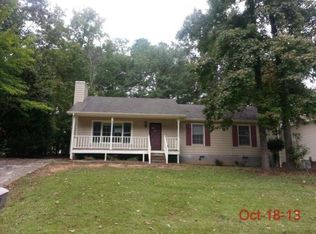Sold for $299,900
$299,900
2805 Scarlet Oak Place, Raleigh, NC 27610
3beds
1,247sqft
Single Family Residence
Built in 1990
9,583.2 Square Feet Lot
$296,300 Zestimate®
$240/sqft
$1,606 Estimated rent
Home value
$296,300
$281,000 - $311,000
$1,606/mo
Zestimate® history
Loading...
Owner options
Explore your selling options
What's special
Beautifully updated/upgraded 1-story home on cul-de-sac in convenient location; all new roof, gutters, paint, SmartCore waterproof flooring, kitchen cabinets/faucet/sink/granite counters/stainless steel appliances, bath vanities/granite/sinks/faucets/shower-tubs/mirrors/toilets, ceiling fans, lighting, outlets, hardware, water heater, insulation, vapor barrier, landscaping, & more; smooth ceilings throughout; split bedroom plan with private master; 20x12 rebuilt deck; large parking pad; 2 storage sheds; READY TO MOVE INTO! MUST SEE!
Zillow last checked: 8 hours ago
Listing updated: January 18, 2026 at 10:36pm
Listed by:
Duane Wilson 919-346-3426,
JDW Properties of NC, Inc
Bought with:
A Non Member
A Non Member
Source: Hive MLS,MLS#: 100420507 Originating MLS: Neuse River Region Association of Realtors
Originating MLS: Neuse River Region Association of Realtors
Facts & features
Interior
Bedrooms & bathrooms
- Bedrooms: 3
- Bathrooms: 2
- Full bathrooms: 2
Primary bedroom
- Level: Main
- Dimensions: 13 x 13
Bedroom 2
- Level: Main
- Dimensions: 11 x 10
Bedroom 3
- Level: Main
- Dimensions: 11 x 10
Dining room
- Level: Main
- Dimensions: 11 x 10
Kitchen
- Level: Main
- Dimensions: 14 x 8
Living room
- Level: Main
- Dimensions: 16 x 14
Heating
- Heat Pump, Electric
Cooling
- Heat Pump
Appliances
- Included: Electric Oven, Built-In Microwave, See Remarks, Dishwasher
- Laundry: Dryer Hookup, Washer Hookup
Features
- Master Downstairs, Walk-in Closet(s), Ceiling Fan(s), Walk-In Closet(s)
- Flooring: LVT/LVP, See Remarks
- Basement: None
- Has fireplace: No
- Fireplace features: None
Interior area
- Total structure area: 1,247
- Total interior livable area: 1,247 sqft
Property
Parking
- Parking features: Covered, Concrete
Features
- Levels: One
- Stories: 1
- Patio & porch: Deck, See Remarks
- Fencing: None
Lot
- Size: 9,583 sqft
- Features: Cul-De-Sac, See Remarks
Details
- Additional structures: Shed(s), See Remarks, Storage
- Parcel number: 1712757147
- Zoning: R-6
- Special conditions: Standard
Construction
Type & style
- Home type: SingleFamily
- Property subtype: Single Family Residence
Materials
- See Remarks, Vinyl Siding
- Foundation: Crawl Space
- Roof: Shingle,See Remarks
Condition
- New construction: No
- Year built: 1990
Utilities & green energy
- Sewer: Public Sewer
- Water: Public
- Utilities for property: Sewer Available, Water Available
Community & neighborhood
Security
- Security features: Smoke Detector(s)
Location
- Region: Raleigh
- Subdivision: Farmington Woods
HOA & financial
HOA
- Has HOA: No
- Amenities included: None
Other
Other facts
- Listing agreement: Exclusive Right To Sell
- Listing terms: Cash,Conventional
- Road surface type: Paved
Price history
| Date | Event | Price |
|---|---|---|
| 2/26/2024 | Sold | $299,900$240/sqft |
Source: | ||
| 1/8/2024 | Pending sale | $299,900$240/sqft |
Source: | ||
| 1/4/2024 | Listed for sale | $299,900+87.4%$240/sqft |
Source: | ||
| 11/15/2023 | Sold | $160,000$128/sqft |
Source: Public Record Report a problem | ||
Public tax history
| Year | Property taxes | Tax assessment |
|---|---|---|
| 2025 | $2,288 +0.4% | $260,006 |
| 2024 | $2,278 +32.2% | $260,006 +66.3% |
| 2023 | $1,724 +7.6% | $156,311 |
Find assessor info on the county website
Neighborhood: South Raleigh
Nearby schools
GreatSchools rating
- 4/10Walnut Creek Elementary SchoolGrades: PK-5Distance: 0.9 mi
- 10/10Carnage MiddleGrades: 6-8Distance: 2 mi
- 4/10Southeast Raleigh HighGrades: 9-12Distance: 0.2 mi
Get a cash offer in 3 minutes
Find out how much your home could sell for in as little as 3 minutes with a no-obligation cash offer.
Estimated market value$296,300
Get a cash offer in 3 minutes
Find out how much your home could sell for in as little as 3 minutes with a no-obligation cash offer.
Estimated market value
$296,300

