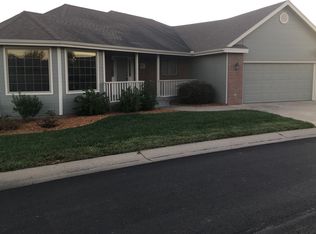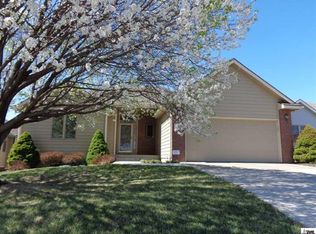Sold on 01/10/25
Price Unknown
2805 SW Tallgrass Dr, Topeka, KS 66614
3beds
2,640sqft
Single Family Residence, Residential
Built in 1997
7,405.2 Square Feet Lot
$330,800 Zestimate®
$--/sqft
$2,368 Estimated rent
Home value
$330,800
$308,000 - $354,000
$2,368/mo
Zestimate® history
Loading...
Owner options
Explore your selling options
What's special
Wonderful custom built home in very desirable Tallgrass subdivision. Washburn Rural schools, great floor plan with good-sized rooms. Eat-in kitchen plus formal dining. Large lower level family room with many windows. Large storage area. Two bedrooms and two baths on main level. Main floor laundry, newer roof, heating and air, dishwasher, replacement Anderson windows. Always well maintained.
Zillow last checked: 8 hours ago
Listing updated: January 10, 2025 at 08:02am
Listed by:
Rod Seel 785-224-9051,
Kirk & Cobb, Inc.
Bought with:
Brian Rhodd, SP00237891
Beoutdoors Real Estate, LLC
Source: Sunflower AOR,MLS#: 237001
Facts & features
Interior
Bedrooms & bathrooms
- Bedrooms: 3
- Bathrooms: 3
- Full bathrooms: 3
Primary bedroom
- Level: Main
- Area: 209.25
- Dimensions: 15.5 x 13.5
Bedroom 2
- Level: Main
- Area: 148.5
- Dimensions: 11 x 13.5
Bedroom 3
- Level: Basement
- Area: 225
- Dimensions: 15 x 15
Dining room
- Level: Main
- Area: 132
- Dimensions: 12 x 11
Family room
- Level: Basement
- Area: 513
- Dimensions: 19 x 27
Kitchen
- Level: Main
- Area: 228
- Dimensions: 12 x 19
Laundry
- Level: Main
- Area: 54
- Dimensions: 9 x 6
Living room
- Level: Main
- Area: 330
- Dimensions: 15 x 22
Heating
- Natural Gas
Cooling
- Central Air
Appliances
- Included: Electric Range, Electric Cooktop, Range Hood, Microwave, Dishwasher, Refrigerator, Disposal, Water Softener Owned, Cable TV Available
- Laundry: Main Level
Features
- Sheetrock, High Ceilings
- Flooring: Hardwood, Carpet
- Doors: Storm Door(s)
- Windows: Insulated Windows
- Basement: Sump Pump,Concrete,Full,Partially Finished,9'+ Walls,Daylight
- Number of fireplaces: 1
- Fireplace features: One, Gas, Living Room
Interior area
- Total structure area: 2,640
- Total interior livable area: 2,640 sqft
- Finished area above ground: 1,540
- Finished area below ground: 1,100
Property
Parking
- Parking features: Attached, Garage Door Opener
- Has attached garage: Yes
Features
- Patio & porch: Deck
- Has spa: Yes
- Spa features: Bath
Lot
- Size: 7,405 sqft
- Features: Sprinklers In Front
Details
- Parcel number: R54833
- Special conditions: Standard,Arm's Length
Construction
Type & style
- Home type: SingleFamily
- Architectural style: Ranch
- Property subtype: Single Family Residence, Residential
Materials
- Frame
- Roof: Composition
Condition
- Year built: 1997
Utilities & green energy
- Water: Public
- Utilities for property: Cable Available
Community & neighborhood
Security
- Security features: Security System
Community
- Community features: Pool
Location
- Region: Topeka
- Subdivision: Tallgrass
HOA & financial
HOA
- Has HOA: Yes
- HOA fee: $175 monthly
- Services included: Trash, Maintenance Grounds, Snow Removal, Exterior Paint, Clubhouse, Common Area Maintenance, Feature Maint (pond etc.)
- Association name: 785-608-3508
Price history
| Date | Event | Price |
|---|---|---|
| 1/10/2025 | Sold | -- |
Source: | ||
| 12/6/2024 | Pending sale | $335,900$127/sqft |
Source: | ||
| 11/16/2024 | Listed for sale | $335,900$127/sqft |
Source: | ||
Public tax history
| Year | Property taxes | Tax assessment |
|---|---|---|
| 2025 | -- | $36,743 +13.6% |
| 2024 | $5,062 +1.6% | $32,332 +2% |
| 2023 | $4,981 +8.7% | $31,699 +11% |
Find assessor info on the county website
Neighborhood: Indian Hills
Nearby schools
GreatSchools rating
- 6/10Indian Hills Elementary SchoolGrades: K-6Distance: 0.7 mi
- 6/10Washburn Rural Middle SchoolGrades: 7-8Distance: 4.4 mi
- 8/10Washburn Rural High SchoolGrades: 9-12Distance: 4.3 mi
Schools provided by the listing agent
- Elementary: Indian Hills Elementary School/USD 437
- Middle: Washburn Rural Middle School/USD 437
- High: Washburn Rural High School/USD 437
Source: Sunflower AOR. This data may not be complete. We recommend contacting the local school district to confirm school assignments for this home.

