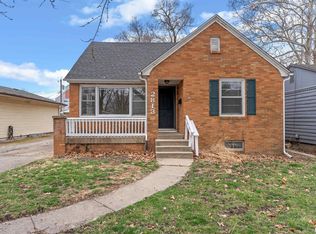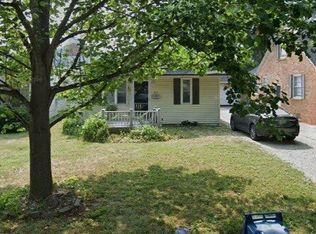Sold for $60,000
$60,000
2805 S State St, Springfield, IL 62704
2beds
640sqft
Single Family Residence, Residential
Built in ----
5,480 Square Feet Lot
$72,000 Zestimate®
$94/sqft
$1,144 Estimated rent
Home value
$72,000
$63,000 - $81,000
$1,144/mo
Zestimate® history
Loading...
Owner options
Explore your selling options
What's special
Come see me now! If you looked at me before, you won't even recognize me! With fresh paint and new carpet, I'm the ideal match if you're looking for cozy, inexpensive living! Conveniently located on the westside, I feature an pen floor plan combining kitchen and living areas, with split bedrooms. The kitchen offers granite countertops and all appliances included. The large utility room already has a washer/dryer, and plenty of storage space. Outside, lots of space with a large privacy-fenced yard...great space for outdoor gatherings or for your pup to roam. And let's not forget my large, 2.5 car garage with alley access, which also includes a workshop space, and a separate shed. Ideal home to call your own, or a nice little addition to your investment portfolio. Pre-inspected for buyer's comfort, and being sold as reported with repairs marked.
Zillow last checked: 8 hours ago
Listing updated: April 01, 2023 at 01:02pm
Listed by:
Jerry George Mobl:217-638-1360,
The Real Estate Group, Inc.
Bought with:
Jerry George, 475159363
The Real Estate Group, Inc.
Source: RMLS Alliance,MLS#: CA1019985 Originating MLS: Capital Area Association of Realtors
Originating MLS: Capital Area Association of Realtors

Facts & features
Interior
Bedrooms & bathrooms
- Bedrooms: 2
- Bathrooms: 1
- Full bathrooms: 1
Bedroom 1
- Level: Main
- Dimensions: 11ft 7in x 12ft 0in
Bedroom 2
- Level: Main
- Dimensions: 9ft 7in x 9ft 4in
Kitchen
- Level: Main
- Dimensions: 10ft 0in x 10ft 0in
Laundry
- Level: Main
- Dimensions: 11ft 8in x 10ft 0in
Living room
- Level: Main
- Dimensions: 19ft 7in x 9ft 0in
Main level
- Area: 640
Heating
- Electric, Baseboard
Appliances
- Included: Dishwasher, Dryer, Microwave, Range, Refrigerator, Washer
Features
- Ceiling Fan(s)
- Windows: Window Treatments, Blinds
- Basement: Crawl Space
Interior area
- Total structure area: 640
- Total interior livable area: 640 sqft
Property
Parking
- Total spaces: 2
- Parking features: Alley Access, Detached
- Garage spaces: 2
- Details: Number Of Garage Remotes: 1
Features
- Patio & porch: Patio
Lot
- Size: 5,480 sqft
- Dimensions: 40 x 137
- Features: Level
Details
- Additional structures: Shed(s)
- Parcel number: 2209.0109011
Construction
Type & style
- Home type: SingleFamily
- Architectural style: Bungalow
- Property subtype: Single Family Residence, Residential
Materials
- Frame, Wood Siding
- Roof: Shingle
Condition
- New construction: No
Utilities & green energy
- Sewer: Public Sewer
- Water: Public
Community & neighborhood
Location
- Region: Springfield
- Subdivision: None
Other
Other facts
- Road surface type: Paved
Price history
| Date | Event | Price |
|---|---|---|
| 3/31/2023 | Sold | $60,000-4.8%$94/sqft |
Source: | ||
| 2/18/2023 | Pending sale | $63,000$98/sqft |
Source: | ||
| 2/15/2023 | Listed for sale | $63,000$98/sqft |
Source: | ||
| 2/6/2023 | Listing removed | -- |
Source: | ||
| 1/23/2023 | Price change | $63,000-6%$98/sqft |
Source: | ||
Public tax history
| Year | Property taxes | Tax assessment |
|---|---|---|
| 2024 | $1,737 +2% | $21,432 +8% |
| 2023 | $1,703 +135% | $19,844 +38.5% |
| 2022 | $725 +6.8% | $14,328 +4.1% |
Find assessor info on the county website
Neighborhood: 62704
Nearby schools
GreatSchools rating
- 3/10Black Hawk Elementary SchoolGrades: K-5Distance: 0.6 mi
- 2/10Jefferson Middle SchoolGrades: 6-8Distance: 1.8 mi
- 2/10Springfield Southeast High SchoolGrades: 9-12Distance: 2.6 mi
Get pre-qualified for a loan
At Zillow Home Loans, we can pre-qualify you in as little as 5 minutes with no impact to your credit score.An equal housing lender. NMLS #10287.

