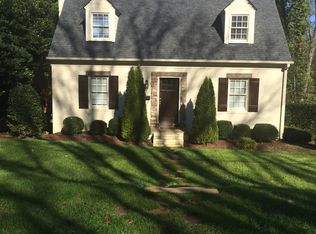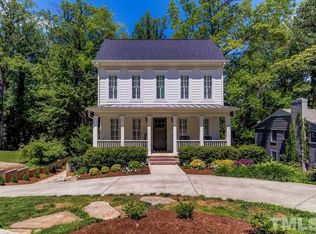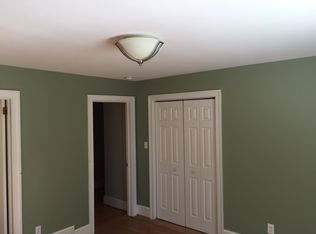GORGEOUS SOUTHERN CLASSIC HOUSE - INCREDIBLE FLOOR PLAN *1ST FLOOR - LG FAMILY RM OPEN TO KITCHEN, FORMAL LIVING/STUDY, DINING RM *2ND FLOOR - 4 LG BEDRMS, 3 FULL BATHRMS, + LARGE LAUNDRY RM. 3RD FLOOR - HUGE BONUS RM. BASEMENT W/ BUILTIN BAR, FIREPLACE + UNFINISHED BASEMENT - POTENTIAL ADDITIONAL FINISHED SQ. FT. OR WORKSHOP/WORKOUT ROOM. ENJOY YOUR 28X15 BACK DECK OVERLOOKING HEAVILY WOODED BACKYARD. THIS 250' DEEP LOT BACKS TO GREENWAY. * BASEMENT & GARAGE ORIGINALLY BLT. 1950
This property is off market, which means it's not currently listed for sale or rent on Zillow. This may be different from what's available on other websites or public sources.


