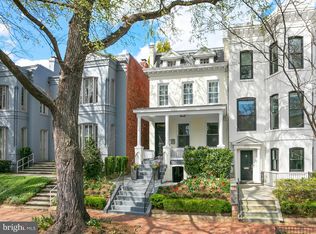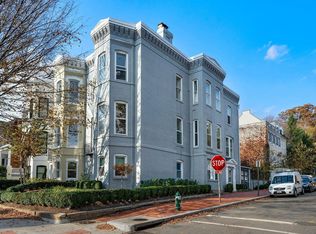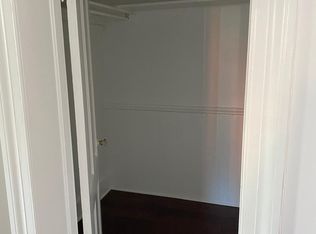Sold for $2,700,000
$2,700,000
2805 Q St NW, Washington, DC 20007
5beds
3,520sqft
Townhouse
Built in 1910
2,000 Square Feet Lot
$2,637,200 Zestimate®
$767/sqft
$7,009 Estimated rent
Home value
$2,637,200
$2.48M - $2.82M
$7,009/mo
Zestimate® history
Loading...
Owner options
Explore your selling options
What's special
Discover charm and sophistication in the heart of Georgetown’s East Village with this spectacular 4-story Victorian style rowhome. This 5 Bedroom, 4.5 Bathroom residence boasts great details, including the hardwood floors, custom built-ins and high ceilings. The Main Level offers a Formal Living/Dining Room and opens up to a spacious eat-in Kitchen overlooking the well landscaped, private rear patio. The Mudroom located just off of the Dining Room and outdoor Patio is a great place for storage. The Upper Level is dedicated to the Primary Suite with high ceilings, a large walk-in closet, second Washer/Dryer, sizeable Primary Bathroom, and private Terrace in addition to a spectacular secondary Family Room with beautiful built-ins, a fireplace and oversized windows providing an abundance of natural light. The Top Floor is home to 3 additional large Bedrooms with 2 en-suite Bathrooms and monument views! The Lower Level is the perfect Nanny Suite with a separate entrance and full Bath. This meticulously upgraded home seamlessly blends historic charm with modern amenities for the ultimate Georgetown living.
Zillow last checked: 8 hours ago
Listing updated: March 07, 2025 at 03:38am
Listed by:
Liz Dangio 202-427-7890,
Washington Fine Properties, LLC,
Listing Team: The Nancy Taylor Bubes Group, Co-Listing Team: The Nancy Taylor Bubes Group,Co-Listing Agent: Nancy W Taylor Bubes 202-386-7813,
Washington Fine Properties, LLC
Bought with:
Daryl Judy, 0225179498
Washington Fine Properties ,LLC
Source: Bright MLS,MLS#: DCDC2169456
Facts & features
Interior
Bedrooms & bathrooms
- Bedrooms: 5
- Bathrooms: 5
- Full bathrooms: 4
- 1/2 bathrooms: 1
- Main level bathrooms: 1
Heating
- Radiator, Natural Gas
Cooling
- Central Air, Electric
Appliances
- Included: Gas Water Heater
Features
- Basement: Finished,Exterior Entry
- Number of fireplaces: 3
Interior area
- Total structure area: 3,752
- Total interior livable area: 3,520 sqft
- Finished area above ground: 3,520
Property
Parking
- Parking features: On Street
- Has uncovered spaces: Yes
Accessibility
- Accessibility features: None
Features
- Levels: Four
- Stories: 4
- Pool features: None
Lot
- Size: 2,000 sqft
- Features: Urban Land-Sassafras-Chillum
Details
- Additional structures: Above Grade
- Parcel number: 1284//0828
- Zoning: 000
- Special conditions: Standard
Construction
Type & style
- Home type: Townhouse
- Architectural style: Victorian
- Property subtype: Townhouse
Materials
- Brick
- Foundation: Block
Condition
- New construction: No
- Year built: 1910
Utilities & green energy
- Sewer: Public Sewer
- Water: Public
Community & neighborhood
Location
- Region: Washington
- Subdivision: Georgetown
Other
Other facts
- Listing agreement: Exclusive Right To Sell
- Ownership: Fee Simple
Price history
| Date | Event | Price |
|---|---|---|
| 3/7/2025 | Sold | $2,700,000-8.5%$767/sqft |
Source: | ||
| 2/24/2025 | Pending sale | $2,950,000$838/sqft |
Source: | ||
| 11/21/2024 | Listed for sale | $2,950,000+34.1%$838/sqft |
Source: | ||
| 10/27/2020 | Sold | $2,200,000-3.3%$625/sqft |
Source: Public Record Report a problem | ||
| 9/29/2020 | Pending sale | $2,275,000$646/sqft |
Source: Washington Fine Properties, LLC #DCDC467536 Report a problem | ||
Public tax history
| Year | Property taxes | Tax assessment |
|---|---|---|
| 2025 | $19,736 +5.1% | $2,321,850 +1.1% |
| 2024 | $18,784 +1.8% | $2,296,950 +1.8% |
| 2023 | $18,461 +4.1% | $2,255,840 +4.2% |
Find assessor info on the county website
Neighborhood: Georgetown
Nearby schools
GreatSchools rating
- 10/10Hyde-Addison Elementary SchoolGrades: PK-5Distance: 0.4 mi
- 6/10Hardy Middle SchoolGrades: 6-8Distance: 0.7 mi
- 7/10Jackson-Reed High SchoolGrades: 9-12Distance: 2.9 mi
Schools provided by the listing agent
- Elementary: Hyde-addison
- Middle: Hardy
- High: Wilson Senior
- District: District Of Columbia Public Schools
Source: Bright MLS. This data may not be complete. We recommend contacting the local school district to confirm school assignments for this home.
Sell for more on Zillow
Get a Zillow Showcase℠ listing at no additional cost and you could sell for .
$2,637,200
2% more+$52,744
With Zillow Showcase(estimated)$2,689,944


