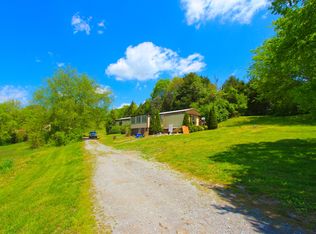Closed
$590,000
2805 Posey Hill Rd, Mount Juliet, TN 37122
3beds
3,390sqft
Single Family Residence, Residential
Built in 2012
2.26 Acres Lot
$589,800 Zestimate®
$174/sqft
$4,422 Estimated rent
Home value
$589,800
$543,000 - $643,000
$4,422/mo
Zestimate® history
Loading...
Owner options
Explore your selling options
What's special
AUCTION MOVED Auction SEPT 7 at 1030 am. Bill Colson and Linda Wagner properties are cooperating. WALK THROUGH AT 9 am Entrance is separate upstairs & down wall of windows, open plan! Not too far from providence, costco and bjs but in the country! If you are interested in your own Gatlinburg TRUE log CABIN Getaway only a few miles from Golden Bear Gateway in Mount Juliet. Nestled in the trees with privacy, this log home has the perfect amount of rustic charm & modern comfort blended together. Enough in the country to enjoy the night sky full of stars and only 14 minutes from Providence Marketplace. 3.5 Bath. This home boasts a mother in law apartment or MUSIC room or Man cave, with high ceilings even in the basement. The basement is COOL in the summer/warm in winter. Great for gardeners, see pics of the previous no showings till auction 9 am on sept 7 Two car carport + oversized, 1 car garage
Zillow last checked: 8 hours ago
Listing updated: September 27, 2024 at 02:46pm
Listing Provided by:
Linda Wagner 615-423-7755,
Linda Wagner Properties, LLC
Bought with:
Bobby Colson, 206451
Bill Colson Auction & Realty
Source: RealTracs MLS as distributed by MLS GRID,MLS#: 2564275
Facts & features
Interior
Bedrooms & bathrooms
- Bedrooms: 3
- Bathrooms: 5
- Full bathrooms: 3
- 1/2 bathrooms: 2
- Main level bedrooms: 1
Bedroom 1
- Features: Suite
- Level: Suite
- Area: 255 Square Feet
- Dimensions: 17x15
Bedroom 2
- Area: 195 Square Feet
- Dimensions: 15x13
Bedroom 3
- Features: Bath
- Level: Bath
- Area: 299 Square Feet
- Dimensions: 13x23
Bonus room
- Features: Second Floor
- Level: Second Floor
- Area: 336 Square Feet
- Dimensions: 12x28
Den
- Area: 378 Square Feet
- Dimensions: 27x14
Dining room
- Features: Combination
- Level: Combination
- Area: 285 Square Feet
- Dimensions: 19x15
Kitchen
- Area: 132 Square Feet
- Dimensions: 11x12
Living room
- Area: 361 Square Feet
- Dimensions: 19x19
Heating
- Central
Cooling
- Central Air
Appliances
- Included: Dishwasher, Disposal, Ice Maker, Microwave, Refrigerator, Electric Oven, Electric Range
Features
- Primary Bedroom Main Floor
- Flooring: Concrete, Wood, Tile
- Basement: Apartment
- Number of fireplaces: 1
- Fireplace features: Living Room
Interior area
- Total structure area: 3,390
- Total interior livable area: 3,390 sqft
- Finished area above ground: 3,140
- Finished area below ground: 250
Property
Parking
- Total spaces: 12
- Parking features: Attached, Detached, Gravel
- Attached garage spaces: 2
- Carport spaces: 2
- Covered spaces: 4
- Uncovered spaces: 8
Features
- Levels: Three Or More
- Stories: 2
- Fencing: Full
- Has view: Yes
- View description: Bluff, Valley
Lot
- Size: 2.26 Acres
- Features: Rolling Slope
Details
- Additional structures: Guest House, Storm Shelter
- Parcel number: 100 02713 000
- Special conditions: Standard
- Other equipment: Satellite Dish
Construction
Type & style
- Home type: SingleFamily
- Property subtype: Single Family Residence, Residential
Materials
- Log
Condition
- New construction: No
- Year built: 2012
Utilities & green energy
- Sewer: Septic Tank
- Water: Public
- Utilities for property: Water Available, Cable Connected
Community & neighborhood
Security
- Security features: Smoke Detector(s)
Location
- Region: Mount Juliet
- Subdivision: Earheart & Ray Prop
Price history
| Date | Event | Price |
|---|---|---|
| 9/27/2024 | Sold | $590,000-15.5%$174/sqft |
Source: | ||
| 9/7/2024 | Pending sale | $698,000$206/sqft |
Source: | ||
| 6/1/2024 | Price change | $698,000-2.9%$206/sqft |
Source: | ||
| 5/25/2024 | Price change | $719,000-3.4%$212/sqft |
Source: | ||
| 5/10/2024 | Price change | $744,000-0.7%$219/sqft |
Source: | ||
Public tax history
| Year | Property taxes | Tax assessment |
|---|---|---|
| 2024 | $1,792 | $93,875 |
| 2023 | $1,792 | $93,875 |
| 2022 | $1,792 | $93,875 +14.4% |
Find assessor info on the county website
Neighborhood: 37122
Nearby schools
GreatSchools rating
- 8/10Gladeville Elementary SchoolGrades: PK-5Distance: 2.2 mi
- 8/10Gladeville Middle SchoolGrades: 6-8Distance: 1.8 mi
- 7/10Wilson Central High SchoolGrades: 9-12Distance: 2.1 mi
Schools provided by the listing agent
- Elementary: Gladeville Elementary
- Middle: West Wilson Middle School
- High: Wilson Central High School
Source: RealTracs MLS as distributed by MLS GRID. This data may not be complete. We recommend contacting the local school district to confirm school assignments for this home.
Get a cash offer in 3 minutes
Find out how much your home could sell for in as little as 3 minutes with a no-obligation cash offer.
Estimated market value$589,800
Get a cash offer in 3 minutes
Find out how much your home could sell for in as little as 3 minutes with a no-obligation cash offer.
Estimated market value
$589,800
