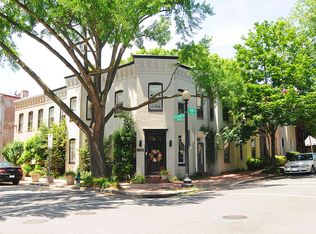Sold for $1,225,000
$1,225,000
2805 Olive St NW, Washington, DC 20007
2beds
1,074sqft
Single Family Residence
Built in 1900
1,026 Square Feet Lot
$1,209,200 Zestimate®
$1,141/sqft
$5,296 Estimated rent
Home value
$1,209,200
$1.14M - $1.28M
$5,296/mo
Zestimate® history
Loading...
Owner options
Explore your selling options
What's special
2805 Olive is sited on a very pretty, tree-lined block between 28th and 29th Streets in a wonderful part of Georgetown's East Village. This is a really good, newly renovated house that is totally move-in ready!! Built c.1900 in the Federal style, the house is a SEMI-DETACHED, light-filled 2BR/1.5 bath classic Georgetown gem with usable rooms and a large and flat fenced rear garden with views to the north of mature trees and deep gardens. It has a side walkway on the east side of the property which leads to a fenced and secured shared trash area-- no unsightly trash cans on the property! The house has just been freshly painted, and there are many recent improvements worth noting including: A stylish and spacious new Kitchen installed in 2018 with all white cabinetry and stainless appliances; gorgeous 2023 renovation of the large 2nd floor Bath with beautiful high-end tile; 2023 installed upstairs Washer and Dryer; handsome refinished Wood Floors and new Recessed Lighting throughout. The wood-burning Fireplace was relined in 2019, and there is a newer HVAC system. All windows have been replaced. This house has been under the same ownership for 20 years and has been regularly maintained during this time.
Zillow last checked: 8 hours ago
Listing updated: July 17, 2025 at 11:12am
Listed by:
Mary Ehrgood 202-274-4694,
Washington Fine Properties, LLC
Bought with:
Daniel Heider, SP98372854
TTR Sotheby's International Realty
Melanie Hayes, 0225227985
TTR Sotheby's International Realty
Source: Bright MLS,MLS#: DCDC2208422
Facts & features
Interior
Bedrooms & bathrooms
- Bedrooms: 2
- Bathrooms: 2
- Full bathrooms: 1
- 1/2 bathrooms: 1
- Main level bathrooms: 1
Dining room
- Level: Main
Half bath
- Level: Main
Kitchen
- Level: Main
Laundry
- Level: Upper
Living room
- Level: Main
Heating
- Forced Air, Natural Gas
Cooling
- None, Electric
Appliances
- Included: Gas Water Heater
- Laundry: Upper Level, Laundry Room
Features
- Has basement: No
- Has fireplace: No
Interior area
- Total structure area: 1,074
- Total interior livable area: 1,074 sqft
- Finished area above ground: 1,074
- Finished area below ground: 0
Property
Parking
- Parking features: On Street
- Has uncovered spaces: Yes
Accessibility
- Accessibility features: None
Features
- Levels: Two
- Stories: 2
- Pool features: None
Lot
- Size: 1,026 sqft
- Features: Urban Land-Manor-Glenelg
Details
- Additional structures: Above Grade, Below Grade
- Parcel number: 1213//0170
- Zoning: RESIDENTIAL
- Special conditions: Standard
Construction
Type & style
- Home type: SingleFamily
- Architectural style: Federal
- Property subtype: Single Family Residence
- Attached to another structure: Yes
Materials
- Brick
- Foundation: Other
Condition
- New construction: No
- Year built: 1900
Utilities & green energy
- Sewer: Public Sewer
- Water: Public
Community & neighborhood
Security
- Security features: Security System
Location
- Region: Washington
- Subdivision: Georgetown
Other
Other facts
- Listing agreement: Exclusive Right To Sell
- Ownership: Fee Simple
Price history
| Date | Event | Price |
|---|---|---|
| 7/17/2025 | Sold | $1,225,000-2%$1,141/sqft |
Source: | ||
| 7/3/2025 | Pending sale | $1,250,000$1,164/sqft |
Source: | ||
| 6/26/2025 | Listed for sale | $1,250,000+83.8%$1,164/sqft |
Source: | ||
| 2/10/2023 | Listing removed | -- |
Source: Zillow Rentals Report a problem | ||
| 2/2/2023 | Listed for rent | $4,500+13.9%$4/sqft |
Source: Zillow Rentals Report a problem | ||
Public tax history
| Year | Property taxes | Tax assessment |
|---|---|---|
| 2025 | $7,969 +2.1% | $937,530 +2.1% |
| 2024 | $7,806 +1.2% | $918,300 +1.2% |
| 2023 | $7,713 +4.1% | $907,440 +4.1% |
Find assessor info on the county website
Neighborhood: Georgetown
Nearby schools
GreatSchools rating
- 10/10Hyde-Addison Elementary SchoolGrades: PK-5Distance: 0.4 mi
- 6/10Hardy Middle SchoolGrades: 6-8Distance: 0.9 mi
- 7/10Jackson-Reed High SchoolGrades: 9-12Distance: 3.2 mi
Schools provided by the listing agent
- District: District Of Columbia Public Schools
Source: Bright MLS. This data may not be complete. We recommend contacting the local school district to confirm school assignments for this home.
Get pre-qualified for a loan
At Zillow Home Loans, we can pre-qualify you in as little as 5 minutes with no impact to your credit score.An equal housing lender. NMLS #10287.
Sell with ease on Zillow
Get a Zillow Showcase℠ listing at no additional cost and you could sell for —faster.
$1,209,200
2% more+$24,184
With Zillow Showcase(estimated)$1,233,384

