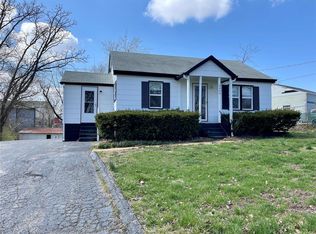Closed
Listing Provided by:
Robin L Coleman 314-406-3425,
C4 Realty Group
Bought with: Coldwell Banker Realty - Gundaker
Price Unknown
2805 Old Hunning Rd, High Ridge, MO 63049
2beds
1,160sqft
Single Family Residence
Built in 1950
0.32 Acres Lot
$217,300 Zestimate®
$--/sqft
$1,269 Estimated rent
Home value
$217,300
$206,000 - $228,000
$1,269/mo
Zestimate® history
Loading...
Owner options
Explore your selling options
What's special
Welcome to your charming oasis nestled in the heart of convenience! This delightful 2-bedroom bungalow, boasting a bonus room, is the epitome of comfort and style. As you approach, a sense of warmth emanates from its quaint facade, inviting you into a world of coziness and modern living.
One of the highlights of this property is the EXPANSIVE 30x45 GARAGE, a haven for hobbyists and car enthusiasts alike. With ample LED lighting and sturdy concrete floors, this space is perfect for projects, storage, or housing your prized vehicles. Whether you have a passion for woodworking, tinkering with cars, or need extra storage, the garage is a versatile and valuable addition to this property.
Zillow last checked: 8 hours ago
Listing updated: April 28, 2025 at 06:19pm
Listing Provided by:
Robin L Coleman 314-406-3425,
C4 Realty Group
Bought with:
Martha M Mick, 1999072017
Coldwell Banker Realty - Gundaker
Source: MARIS,MLS#: 24005573 Originating MLS: Southern Gateway Association of REALTORS
Originating MLS: Southern Gateway Association of REALTORS
Facts & features
Interior
Bedrooms & bathrooms
- Bedrooms: 2
- Bathrooms: 1
- Full bathrooms: 1
- Main level bathrooms: 1
- Main level bedrooms: 1
Heating
- Electric, Forced Air
Cooling
- Central Air, Electric
Appliances
- Included: Electric Range, Electric Oven, Refrigerator, Electric Water Heater
Features
- Workshop/Hobby Area, Kitchen/Dining Room Combo, Breakfast Bar, Eat-in Kitchen, Special Millwork
- Flooring: Hardwood
- Doors: Panel Door(s)
- Windows: Insulated Windows
- Basement: Block
- Has fireplace: No
- Fireplace features: None
Interior area
- Total structure area: 1,160
- Total interior livable area: 1,160 sqft
- Finished area above ground: 1,160
- Finished area below ground: 720
Property
Parking
- Total spaces: 6
- Parking features: Off Street, Oversized, Storage, Workshop in Garage
- Garage spaces: 6
Features
- Levels: One and One Half
- Patio & porch: Deck
Lot
- Size: 0.32 Acres
- Features: Adjoins Wooded Area
Details
- Additional structures: Outbuilding, Utility Building, Workshop
- Parcel number: 036.014.04005012
- Special conditions: Standard
Construction
Type & style
- Home type: SingleFamily
- Architectural style: Traditional,Bungalow
- Property subtype: Single Family Residence
Materials
- Vinyl Siding
Condition
- Year built: 1950
Utilities & green energy
- Sewer: Public Sewer
- Water: Public
Community & neighborhood
Location
- Region: High Ridge
- Subdivision: High Ridge
HOA & financial
HOA
- Services included: Other
Other
Other facts
- Listing terms: Cash,Conventional,FHA,VA Loan
- Ownership: Private
- Road surface type: Asphalt, Gravel
Price history
| Date | Event | Price |
|---|---|---|
| 3/22/2024 | Pending sale | $197,500$170/sqft |
Source: | ||
| 3/21/2024 | Sold | -- |
Source: | ||
| 2/1/2024 | Contingent | $197,500$170/sqft |
Source: | ||
| 1/29/2024 | Listed for sale | $197,500$170/sqft |
Source: | ||
Public tax history
| Year | Property taxes | Tax assessment |
|---|---|---|
| 2025 | $1,197 +4.2% | $16,800 +5.7% |
| 2024 | $1,148 +0.5% | $15,900 |
| 2023 | $1,142 -0.1% | $15,900 |
Find assessor info on the county website
Neighborhood: 63049
Nearby schools
GreatSchools rating
- 7/10High Ridge Elementary SchoolGrades: K-5Distance: 0.1 mi
- 5/10Wood Ridge Middle SchoolGrades: 6-8Distance: 1.7 mi
- 6/10Northwest High SchoolGrades: 9-12Distance: 8.1 mi
Schools provided by the listing agent
- Elementary: High Ridge Elem.
- Middle: Wood Ridge Middle School
- High: Northwest High
Source: MARIS. This data may not be complete. We recommend contacting the local school district to confirm school assignments for this home.
Get a cash offer in 3 minutes
Find out how much your home could sell for in as little as 3 minutes with a no-obligation cash offer.
Estimated market value$217,300
Get a cash offer in 3 minutes
Find out how much your home could sell for in as little as 3 minutes with a no-obligation cash offer.
Estimated market value
$217,300
