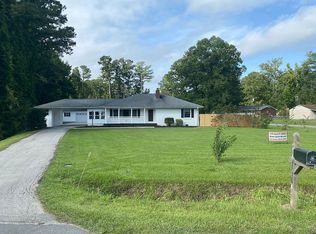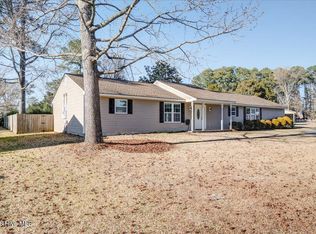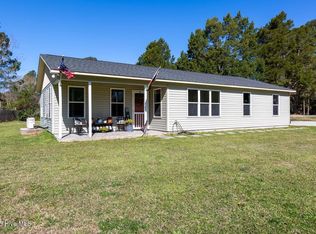Adorable brick home with country charm on a large wooded lot. Conveniently located, with the area's best destinations easily within reach. Boasting a well appointed kitchen, spacious laundry room, great office space, and a detached garage/workshop for the hobbyist! Priced well below Recent Appraisal! Don't miss this opportunity!
This property is off market, which means it's not currently listed for sale or rent on Zillow. This may be different from what's available on other websites or public sources.


