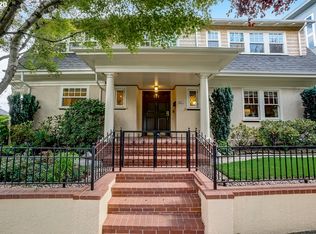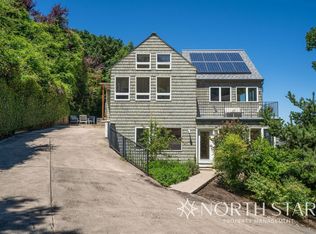Sold
$1,700,000
2805 NW Westover Rd, Portland, OR 97210
4beds
5,189sqft
Residential, Single Family Residence
Built in 1924
6,098.4 Square Feet Lot
$-- Zestimate®
$328/sqft
$5,267 Estimated rent
Home value
Not available
Estimated sales range
Not available
$5,267/mo
Zestimate® history
Loading...
Owner options
Explore your selling options
What's special
Best Views in the West Hills! Welcome to this epic modern luxury energy conservation personal home of the Leed Fellow international architect, Greg Acker. House was built new in 2008. Perfectly designed to capture panoramic views of four snow capped mountains, city skyline and riverscape. The home energy score is a 10 out of 10, which means this home at over 5,000 sqft uses less energy than 90% of homes in the US. The lower level of the home offers a one bedroom apartment, w/full kitchen, living/dining rooms, washer/dryer, separate heating/cooling and alarm system for rental income,(it has been rented at over $2k a month, currently covers your property taxes)or use as a guest suite. Not only a visual masterpiece the home is an energy efficient marvel. Equipped with solar hot water and a full array of photovoltaics by, it provides almost free energy. PGE bill is 15.48 per month for 5-6 months a year.(Solar panels are paid for in full). Enjoy comfort and sustainability along with new $23,000 heat pump under warranty, super insulation and commercial grade double pane windows. Enjoy the chef's kitchen, custom marble island with dual sinks, brand new KitchenAid refrigerator and convection oven compliment the custom bamboo kitchen cabinetry. Enjoy your morning coffee relaxing on your roof top patio and taking in the top of the world views! Work space at home is perfect for privacy with separate entrances. The upper living room has 17 foot high ceilings and floor to ceiling jaw dropping views of the city! The walk score is a 10, perfectly appointed just above NW 23rd street, a quick stroll to all your favorite shops and restaurants. The home is in a quiet neighborhood, it is perfectly peaceful, very private and plenty of parking in the area for guests. This impeccably cared for, energy responsible home is low maintenance living and cost effective home ownership. [Home Energy Score = 10. HES Report at https://rpt.greenbuildingregistry.com/hes/OR10220255]
Zillow last checked: 8 hours ago
Listing updated: January 18, 2024 at 12:22pm
Listed by:
Carolyn Hoty 503-780-3688,
Keller Williams Realty Professionals
Bought with:
Terry Sprague, 200509281
LUXE Forbes Global Properties
Source: RMLS (OR),MLS#: 23211313
Facts & features
Interior
Bedrooms & bathrooms
- Bedrooms: 4
- Bathrooms: 5
- Full bathrooms: 4
- Partial bathrooms: 1
- Main level bathrooms: 2
Primary bedroom
- Features: Builtin Features, Closet, Tile Floor
- Level: Main
- Area: 154
- Dimensions: 14 x 11
Bedroom 2
- Features: Deck, Closet, Tile Floor
- Level: Upper
- Area: 180
- Dimensions: 15 x 12
Bedroom 3
- Features: Deck, Closet, Tile Floor
- Level: Upper
- Area: 180
- Dimensions: 20 x 9
Bedroom 4
- Features: Bathroom, Builtin Features, Closet, Tile Floor
- Level: Lower
- Area: 180
- Dimensions: 15 x 12
Dining room
- Features: Beamed Ceilings, Deck, Tile Floor
- Level: Main
- Area: 180
- Dimensions: 15 x 12
Family room
- Features: Bathroom, Builtin Features, Tile Floor
- Level: Main
- Area: 150
- Dimensions: 15 x 10
Kitchen
- Features: Dishwasher, Disposal, Island, Microwave, Convection Oven, Double Sinks, Free Standing Refrigerator, Marble, Tile Floor
- Level: Main
- Area: 144
- Dimensions: 20 x 8
Living room
- Features: Beamed Ceilings, Fireplace Insert, Formal, Granite, Reclaimed Material, Tile Floor
- Level: Main
- Area: 360
- Dimensions: 24 x 15
Heating
- Active Solar, Heat Pump, Mini Split
Cooling
- Central Air
Appliances
- Included: Convection Oven, Cooktop, Dishwasher, Disposal, Free-Standing Refrigerator, Microwave, Range Hood, Stainless Steel Appliance(s), Built-In Range, Recirculating Water Heater, Solar Hot Water, ENERGY STAR Qualified Appliances
Features
- Granite, High Ceilings, Marble, Vaulted Ceiling(s), Built-in Features, Sink, Bathroom, Ceiling Fan(s), Closet, Wet Bar, Beamed Ceilings, Kitchen Island, Double Vanity, Formal, Tile
- Flooring: Tile
- Windows: Double Pane Windows
- Basement: Finished,Separate Living Quarters Apartment Aux Living Unit,Storage Space
- Number of fireplaces: 1
- Fireplace features: Insert, Wood Burning
Interior area
- Total structure area: 5,189
- Total interior livable area: 5,189 sqft
Property
Parking
- Total spaces: 2
- Parking features: Driveway, Garage Door Opener, Attached, Oversized
- Attached garage spaces: 2
- Has uncovered spaces: Yes
Accessibility
- Accessibility features: Main Floor Bedroom Bath, Accessibility
Features
- Stories: 4
- Patio & porch: Deck, Patio
- Exterior features: Garden, Yard
- Has view: Yes
- View description: City, Mountain(s), River
- Has water view: Yes
- Water view: River
Lot
- Size: 6,098 sqft
- Features: Private, Secluded, Sloped, Terraced, SqFt 5000 to 6999
Details
- Additional structures: SeparateLivingQuartersApartmentAuxLivingUnit
- Parcel number: R304602
Construction
Type & style
- Home type: SingleFamily
- Architectural style: Contemporary,Custom Style
- Property subtype: Residential, Single Family Residence
Materials
- Metal Siding, Added Wall Insulation, Insulation and Ceiling Insulation
- Foundation: Concrete Perimeter
- Roof: Metal
Condition
- Updated/Remodeled
- New construction: No
- Year built: 1924
Utilities & green energy
- Sewer: Public Sewer
- Water: Public
Green energy
- Energy generation: Solar
- Indoor air quality: Lo VOC Material
- Construction elements: Reclaimed Material
Community & neighborhood
Security
- Security features: Security System Owned
Community
- Community features: Walk to N W 23rd: restaurants and shoppin
Location
- Region: Portland
Other
Other facts
- Listing terms: Cash,Conventional
- Road surface type: Paved
Price history
| Date | Event | Price |
|---|---|---|
| 1/18/2024 | Sold | $1,700,000+0.9%$328/sqft |
Source: | ||
| 12/17/2023 | Pending sale | $1,685,000$325/sqft |
Source: | ||
| 12/6/2023 | Listed for sale | $1,685,000$325/sqft |
Source: | ||
Public tax history
| Year | Property taxes | Tax assessment |
|---|---|---|
| 2017 | $16,918 +14% | $648,870 +3% |
| 2016 | $14,838 | $629,980 +3% |
| 2015 | $14,838 | $611,640 |
Find assessor info on the county website
Neighborhood: Hillside
Nearby schools
GreatSchools rating
- 5/10Chapman Elementary SchoolGrades: K-5Distance: 0.2 mi
- 5/10West Sylvan Middle SchoolGrades: 6-8Distance: 3.1 mi
- 8/10Lincoln High SchoolGrades: 9-12Distance: 1.1 mi
Schools provided by the listing agent
- Elementary: Chapman
- Middle: West Sylvan
- High: Lincoln
Source: RMLS (OR). This data may not be complete. We recommend contacting the local school district to confirm school assignments for this home.
Get pre-qualified for a loan
At Zillow Home Loans, we can pre-qualify you in as little as 5 minutes with no impact to your credit score.An equal housing lender. NMLS #10287.

