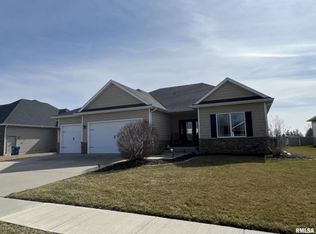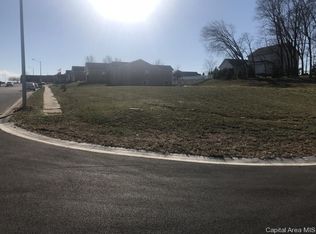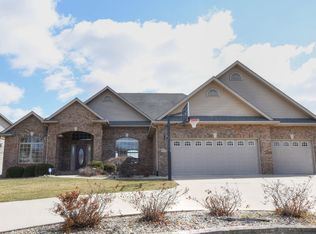Sold for $610,000
$610,000
2805 Muirfield Rd, Springfield, IL 62711
6beds
5,171sqft
Single Family Residence, Residential
Built in 2001
0.76 Acres Lot
$686,200 Zestimate®
$118/sqft
$3,849 Estimated rent
Home value
$686,200
$652,000 - $727,000
$3,849/mo
Zestimate® history
Loading...
Owner options
Explore your selling options
What's special
Absolutely incredible custom built home situated on a spacious, wooded lot. Home offers an enormous kitchen with commercial grade appliances; Viking 6 burner stove, double wall oven, 2 sinks and 2 Bosch dishwashers. Solid surface counter tops, loads of cabinetry, large pantry and mudroom. Two gas fireplaces, 18 ft. ceilings, special den/home office with gorgeous hardwood floors, built-in bookcase and crown molding. The walkout lower level has a family room, bar, additional bedroom and a full bathroom. Geothermal heating and cooling, bonus rooms galore and special features that endless!
Zillow last checked: 8 hours ago
Listing updated: January 12, 2024 at 12:01pm
Listed by:
Diane Tinsley Mobl:217-416-0993,
The Real Estate Group, Inc.
Bought with:
Jane Hay, 475117683
The Real Estate Group, Inc.
Source: RMLS Alliance,MLS#: CA1026346 Originating MLS: Capital Area Association of Realtors
Originating MLS: Capital Area Association of Realtors

Facts & features
Interior
Bedrooms & bathrooms
- Bedrooms: 6
- Bathrooms: 4
- Full bathrooms: 4
Bedroom 1
- Level: Main
- Dimensions: 18ft 7in x 13ft 0in
Bedroom 2
- Level: Main
- Dimensions: 10ft 8in x 11ft 1in
Bedroom 3
- Level: Upper
- Dimensions: 15ft 4in x 13ft 7in
Bedroom 4
- Level: Upper
- Dimensions: 15ft 6in x 13ft 3in
Bedroom 5
- Level: Upper
- Dimensions: 12ft 0in x 12ft 7in
Other
- Level: Main
- Dimensions: 11ft 8in x 12ft 5in
Other
- Level: Main
- Dimensions: 14ft 3in x 11ft 3in
Other
- Area: 2003
Additional room
- Description: 6th Bedroom
- Level: Basement
- Dimensions: 10ft 1in x 11ft 4in
Additional room 2
- Description: Bonus Room
- Level: Upper
- Dimensions: 16ft 3in x 16ft 3in
Family room
- Level: Basement
- Dimensions: 19ft 1in x 17ft 3in
Kitchen
- Level: Main
- Dimensions: 25ft 11in x 14ft 3in
Living room
- Level: Main
- Dimensions: 20ft 11in x 17ft 0in
Main level
- Area: 1984
Recreation room
- Level: Basement
- Dimensions: 18ft 2in x 11ft 1in
Upper level
- Area: 1184
Heating
- Forced Air, Heat Pump, Geothermal
Cooling
- Central Air, Heat Pump
Appliances
- Included: Dishwasher, Disposal, Microwave, Range, Refrigerator
Features
- Vaulted Ceiling(s), Wet Bar, Solid Surface Counter, Ceiling Fan(s)
- Windows: Skylight(s)
- Basement: Full,Partially Finished
- Number of fireplaces: 2
- Fireplace features: Family Room, Gas Log, Living Room
Interior area
- Total structure area: 3,168
- Total interior livable area: 5,171 sqft
Property
Parking
- Total spaces: 4.5
- Parking features: Attached, Oversized
- Attached garage spaces: 4.5
Features
- Levels: Two
- Patio & porch: Deck
- Spa features: Bath
Lot
- Size: 0.76 Acres
- Dimensions: 151 x 220
- Features: Other
Details
- Parcel number: 22310178033
Construction
Type & style
- Home type: SingleFamily
- Property subtype: Single Family Residence, Residential
Materials
- Frame, Brick, Vinyl Siding
- Foundation: Concrete Perimeter
- Roof: Shingle
Condition
- New construction: No
- Year built: 2001
Utilities & green energy
- Sewer: Public Sewer
- Water: Public
- Utilities for property: Cable Available
Community & neighborhood
Location
- Region: Springfield
- Subdivision: Piper Glen
HOA & financial
HOA
- Has HOA: Yes
- HOA fee: $180 annually
- Services included: Clubhouse, Pool
Price history
| Date | Event | Price |
|---|---|---|
| 1/8/2024 | Sold | $610,000+6.1%$118/sqft |
Source: | ||
| 12/11/2023 | Contingent | $575,000$111/sqft |
Source: | ||
| 12/7/2023 | Listed for sale | $575,000+4.5%$111/sqft |
Source: | ||
| 7/27/2006 | Sold | $550,000$106/sqft |
Source: Public Record Report a problem | ||
Public tax history
| Year | Property taxes | Tax assessment |
|---|---|---|
| 2024 | $14,234 -19.7% | $198,954 -13.8% |
| 2023 | $17,722 +3.6% | $230,791 +5.4% |
| 2022 | $17,113 +2.9% | $218,925 +3.9% |
Find assessor info on the county website
Neighborhood: 62711
Nearby schools
GreatSchools rating
- 9/10Glenwood Elementary SchoolGrades: K-4Distance: 1.1 mi
- 7/10Glenwood Middle SchoolGrades: 7-8Distance: 3.1 mi
- 7/10Glenwood High SchoolGrades: 9-12Distance: 1.3 mi
Get pre-qualified for a loan
At Zillow Home Loans, we can pre-qualify you in as little as 5 minutes with no impact to your credit score.An equal housing lender. NMLS #10287.


