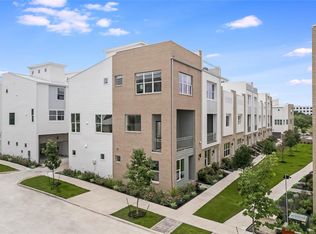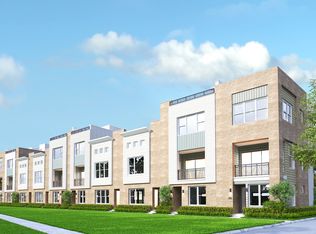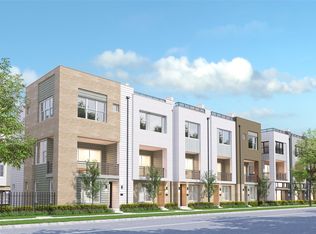This 2194 square foot townhome home has 3 bedrooms and 4.0 bathrooms. This home is located at 2805 McCurdy St #8, Austin, TX 78723.
This property is off market, which means it's not currently listed for sale or rent on Zillow. This may be different from what's available on other websites or public sources.


