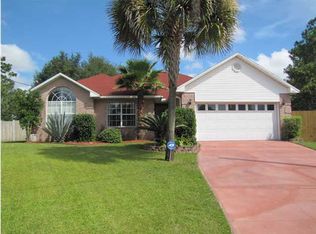Located in Crestview in the Pinnacle Subdivision south of I-10 conveniently close to S. Ferdon Boulevard, shopping and dining this beautiful 4 bedroom, 2 bathroom brick home offers an attached 2 car garage along with driveway parking. This property is a true must-see! Inside, you'll find a spacious living room with a cozy gas fireplace, a full eat-in kitchen with an island and generous cabinet space, and a formal dining room ideal for family meals. The primary suite boasts a dual vanity, garden tub, and stall shower. Three additional well-sized bedrooms, a full bathroom, and a laundry room with washer and dryer hookups complete the interior. Step outside to enjoy a fully fenced backyard with a screened-in, sparkling in-ground pool and a covered patioperfect for relaxation or entertaining guests. Don't miss out on making this beautiful property your new home! Basic pool service is included. No smoking is permitted. 2 Small pets under 20 lbs. are accepted with a $250 per pet non-refundable pet fee (Subject to Owner Approval) In addition to the rental amount, all Sundance Rental Management residents are enrolled in the Resident Benefits Package (RBP) for $29.00/month. This includes the required $300K liability insurance, credit building to help boost the resident's credit score with timely rent payments, and much more! Full details of the benefits can be found on our website under Tenant FAQ.
This property is off market, which means it's not currently listed for sale or rent on Zillow. This may be different from what's available on other websites or public sources.


