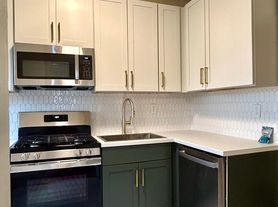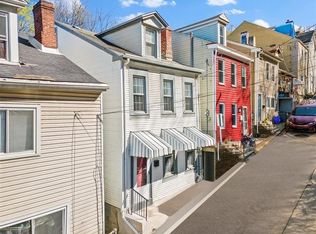Welcome to 2805 Louisiana Ave! This beautifully maintained home blends classic character with modern updates, offering plenty of space for comfortable living. The inviting living room features abundant natural light and flows seamlessly into the dining area, perfect for everyday living or entertaining. The updated kitchen includes ample cabinet space and modern finishes. The flooring is all brand new, and the half bath off the dining room offers convenience for hosting.
Upstairs, you'll find three well-sized bedrooms and a full bathroom. Enjoy warm evenings on the front porch or entertain in the backyard. With off-street parking and easy access to local shops, restaurants, and public transportation, this home provides both charm and convenience in one of Pittsburgh's most walkable neighborhoods.
Don't miss your chance to make this Dormont gem your new home!
Utilities not included. If washer and dryer are left behind it is as a courtesy and they will not be maintained by property management.
Parking pad on side of house included.
Pets permitted with a $300 non-refundable pet fee for first pet, and $200 for second pet. Plus $50-100 per month per dog and $30-$75 per cat, determined by FIDO Score on DeSantispm.Monthly Pet Fees - FIDO 3-5 - $50 Dog, $30 Cat, FIDO 1-2 - $100 Dog, $75 Cat
Tenants with NO PETS must also register at desantispm.
**Information within this ad is deemed reliable but not guaranteed.**
House for rent
$1,700/mo
2805 Louisiana Ave, Pittsburgh, PA 15216
3beds
1,236sqft
Price may not include required fees and charges.
Single family residence
Available now
No pets
Central air
In unit laundry
-- Parking
-- Heating
What's special
Abundant natural lightFront porchUpdated kitchen
- 32 days |
- -- |
- -- |
Travel times
Looking to buy when your lease ends?
Consider a first-time homebuyer savings account designed to grow your down payment with up to a 6% match & 3.83% APY.
Facts & features
Interior
Bedrooms & bathrooms
- Bedrooms: 3
- Bathrooms: 2
- Full bathrooms: 1
- 1/2 bathrooms: 1
Cooling
- Central Air
Appliances
- Included: Dishwasher, Dryer, Microwave, Refrigerator, Washer
- Laundry: In Unit
Features
- Has basement: Yes
Interior area
- Total interior livable area: 1,236 sqft
Property
Parking
- Details: Contact manager
Features
- Exterior features: No Utilities included in rent, Oven/Stove, just renovated
Details
- Parcel number: 0063H00056000000
Construction
Type & style
- Home type: SingleFamily
- Property subtype: Single Family Residence
Community & HOA
Location
- Region: Pittsburgh
Financial & listing details
- Lease term: Contact For Details
Price history
| Date | Event | Price |
|---|---|---|
| 10/9/2025 | Price change | $1,700-2.9%$1/sqft |
Source: Zillow Rentals | ||
| 9/30/2025 | Price change | $1,750-5.4%$1/sqft |
Source: Zillow Rentals | ||
| 9/17/2025 | Price change | $1,850-2.4%$1/sqft |
Source: Zillow Rentals | ||
| 9/6/2025 | Listed for rent | $1,895$2/sqft |
Source: Zillow Rentals | ||
| 7/23/2025 | Pending sale | $199,900+5.3%$162/sqft |
Source: | ||

