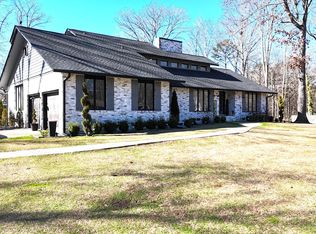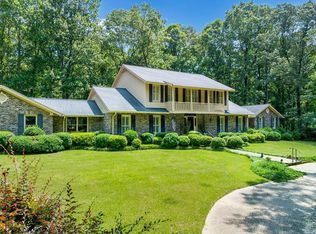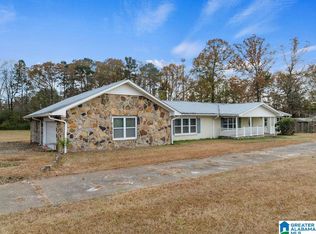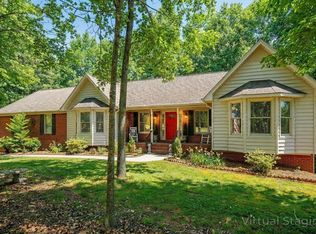Beautiful estate home on 2.4 extremely private acres. This home offers everything for your family. Great living spaces, large bedrooms with ensuite baths, two gourmet kitchens, outdoor entertaining spaces, massive finished basement with built-ins and its own terrace. Come make this amazing home your own.
For sale
$650,000
2805 Long Ridge Dr, Jasper, AL 35504
4beds
5baths
4,950sqft
Est.:
Single Family Residence
Built in 1989
2.4 Acres Lot
$616,700 Zestimate®
$131/sqft
$-- HOA
What's special
Two gourmet kitchensOutdoor entertaining spacesGreat living spaces
- 53 days |
- 903 |
- 30 |
Zillow last checked: 8 hours ago
Listing updated: January 16, 2026 at 06:20am
Listed by:
Jay Barrett 205-960-9970,
RealtySouth The Harbin Company
Source: Walker County Area MLS,MLS#: 25-2390
Tour with a local agent
Facts & features
Interior
Bedrooms & bathrooms
- Bedrooms: 4
- Bathrooms: 5
Heating
- Central
Cooling
- Central Air
Appliances
- Included: Dishwasher, Freezer, Disposal, Electric Oven, Electric Range, Gas Range, Range Hood, Refrigerator, Trash Compactor, Electric Water Heater
Features
- Flooring: Tile, Wood
- Basement: Apartment,Bath/Stubbed,Daylight,Exterior Entry,Finished,Full,Interior Entry,Storage Space,Walk-Out Access
- Has fireplace: Yes
- Fireplace features: Wood Burning
Interior area
- Total structure area: 4,950
- Total interior livable area: 4,950 sqft
Property
Parking
- Total spaces: 4
- Parking features: Attached
- Attached garage spaces: 4
Features
- Stories: 2
- Patio & porch: Deck, Patio
- Exterior features: Rain Gutters
- Fencing: Fenced
- Waterfront features: No - None
Lot
- Size: 2.4 Acres
- Features: Wooded, Wooded Private Lot With Mature Landscaping Around The Home.
Details
- Parcel number: 621701021000001043
- Zoning: _
Construction
Type & style
- Home type: SingleFamily
- Architectural style: Traditional
- Property subtype: Single Family Residence
Materials
- Brick, Brick Veneer, Drywall
- Roof: Shingle
Condition
- Existing Structure,Excellent
- New construction: No
- Year built: 1989
Utilities & green energy
- Electric: Alabama Power
- Sewer: Septic Tank
- Water: Jasper
Community & HOA
Community
- Subdivision: Heritage Hills
HOA
- Has HOA: No
Location
- Region: Jasper
Financial & listing details
- Price per square foot: $131/sqft
- Tax assessed value: $640,400
- Annual tax amount: $2,517
- Date on market: 12/18/2025
Estimated market value
$616,700
$586,000 - $648,000
$3,525/mo
Price history
Price history
| Date | Event | Price |
|---|---|---|
| 12/18/2025 | Listed for sale | $650,000+4%$131/sqft |
Source: Walker County Area MLS #25-2390 Report a problem | ||
| 11/11/2025 | Listing removed | $625,000$126/sqft |
Source: Walker County Area MLS #25-679 Report a problem | ||
| 8/19/2025 | Price change | $625,000-2.3%$126/sqft |
Source: Walker County Area MLS #25-679 Report a problem | ||
| 6/9/2025 | Price change | $639,900-1.6%$129/sqft |
Source: Walker County Area MLS #25-679 Report a problem | ||
| 4/12/2025 | Price change | $650,000-2.3%$131/sqft |
Source: Walker County Area MLS #25-679 Report a problem | ||
Public tax history
Public tax history
| Year | Property taxes | Tax assessment |
|---|---|---|
| 2024 | $2,518 +12.6% | $64,040 +12.4% |
| 2023 | $2,236 +13.9% | $57,000 +13.6% |
| 2022 | $1,963 +2.6% | $50,180 +2.6% |
Find assessor info on the county website
BuyAbility℠ payment
Est. payment
$3,488/mo
Principal & interest
$3108
Home insurance
$228
Property taxes
$152
Climate risks
Neighborhood: 35504
Nearby schools
GreatSchools rating
- 10/10T R Simmons Elementary SchoolGrades: PK-1Distance: 2.3 mi
- 10/10Jasper Junior High SchoolGrades: 7-8Distance: 2.2 mi
- 7/10Jasper High SchoolGrades: 9-12Distance: 2.2 mi
Schools provided by the listing agent
- Elementary: City
- Middle: City
- High: City
Source: Walker County Area MLS. This data may not be complete. We recommend contacting the local school district to confirm school assignments for this home.
- Loading
- Loading




