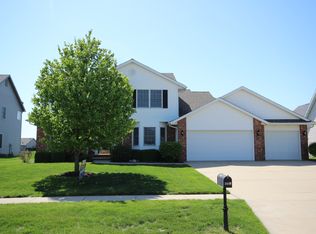Sold for $405,000 on 10/01/25
$405,000
2805 Kipling Dr, Springfield, IL 62711
4beds
3,440sqft
Single Family Residence, Residential
Built in 2002
10,500 Square Feet Lot
$409,200 Zestimate®
$118/sqft
$3,124 Estimated rent
Home value
$409,200
$376,000 - $442,000
$3,124/mo
Zestimate® history
Loading...
Owner options
Explore your selling options
What's special
Immaculate 2-story home on the largest pond in Cobblestone Subdivision, offering stunning backyard views with mature trees, koi pond & paver patio with pergola. Vaulted master suite features fireplace & dual walk-in closets. Custom basement laundry room with barn doors, plus bonus laundry near kitchen. Updated kitchen & baths, enclosed porch & a prime west side location near shops, dining & more.
Zillow last checked: 8 hours ago
Listing updated: October 03, 2025 at 01:01pm
Listed by:
Kyle T Killebrew Mobl:217-741-4040,
The Real Estate Group, Inc.
Bought with:
Rick W Duffy, 475101362
The Real Estate Group, Inc.
Source: RMLS Alliance,MLS#: CA1037028 Originating MLS: Capital Area Association of Realtors
Originating MLS: Capital Area Association of Realtors

Facts & features
Interior
Bedrooms & bathrooms
- Bedrooms: 4
- Bathrooms: 4
- Full bathrooms: 3
- 1/2 bathrooms: 1
Bedroom 1
- Level: Upper
- Dimensions: 15ft 11in x 19ft 6in
Bedroom 2
- Level: Upper
- Dimensions: 14ft 4in x 11ft 4in
Bedroom 3
- Level: Upper
- Dimensions: 12ft 6in x 19ft 1in
Bedroom 4
- Level: Upper
- Dimensions: 11ft 5in x 16ft 3in
Other
- Level: Main
- Dimensions: 11ft 5in x 16ft 3in
Other
- Level: Main
- Dimensions: 11ft 9in x 11ft 1in
Other
- Area: 629
Additional room
- Description: Sunroom
- Level: Main
- Dimensions: 18ft 5in x 14ft 8in
Kitchen
- Level: Main
- Dimensions: 11ft 9in x 14ft 3in
Laundry
- Level: Basement
- Dimensions: 13ft 11in x 10ft 4in
Living room
- Level: Main
- Dimensions: 15ft 5in x 19ft 7in
Main level
- Area: 1381
Recreation room
- Level: Basement
- Dimensions: 15ft 3in x 23ft 5in
Upper level
- Area: 1430
Heating
- Forced Air
Cooling
- Central Air
Appliances
- Included: Dishwasher, Disposal, Microwave, Range, Refrigerator
Features
- Bar, Ceiling Fan(s), Vaulted Ceiling(s)
- Basement: Full,Partially Finished
- Number of fireplaces: 3
Interior area
- Total structure area: 2,811
- Total interior livable area: 3,440 sqft
Property
Parking
- Total spaces: 2
- Parking features: Attached, Paved
- Attached garage spaces: 2
Features
- Levels: Two
- Patio & porch: Deck
- Waterfront features: Pond/Lake
Lot
- Size: 10,500 sqft
- Dimensions: 140 x 75
Details
- Parcel number: 2111.0438002
Construction
Type & style
- Home type: SingleFamily
- Property subtype: Single Family Residence, Residential
Materials
- Brick, Vinyl Siding
- Foundation: Concrete Perimeter
- Roof: Shingle
Condition
- New construction: No
- Year built: 2002
Utilities & green energy
- Sewer: Public Sewer
- Water: Public
- Utilities for property: Cable Available
Community & neighborhood
Location
- Region: Springfield
- Subdivision: Cobblestone
HOA & financial
HOA
- Has HOA: Yes
- HOA fee: $125 annually
- Services included: Other
Price history
| Date | Event | Price |
|---|---|---|
| 10/1/2025 | Sold | $405,000+1.3%$118/sqft |
Source: | ||
| 6/9/2025 | Pending sale | $400,000+34.5%$116/sqft |
Source: | ||
| 8/11/2017 | Sold | $297,500-4%$86/sqft |
Source: | ||
| 7/17/2017 | Pending sale | $309,900$90/sqft |
Source: The Real Estate Group Inc. #172861 Report a problem | ||
| 6/26/2017 | Price change | $309,900-1.5%$90/sqft |
Source: The Real Estate Group Inc. #172861 Report a problem | ||
Public tax history
| Year | Property taxes | Tax assessment |
|---|---|---|
| 2024 | $10,098 +4.5% | $128,032 +9.5% |
| 2023 | $9,662 +4.3% | $116,945 +5.4% |
| 2022 | $9,262 +3.7% | $110,933 +3.9% |
Find assessor info on the county website
Neighborhood: Cobbelstone Estates
Nearby schools
GreatSchools rating
- 5/10Lindsay SchoolGrades: K-5Distance: 0.3 mi
- 3/10Benjamin Franklin Middle SchoolGrades: 6-8Distance: 3 mi
- 7/10Springfield High SchoolGrades: 9-12Distance: 4.3 mi

Get pre-qualified for a loan
At Zillow Home Loans, we can pre-qualify you in as little as 5 minutes with no impact to your credit score.An equal housing lender. NMLS #10287.
