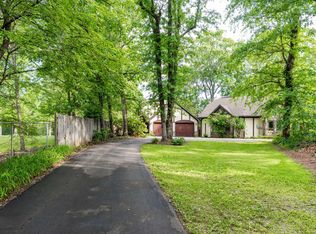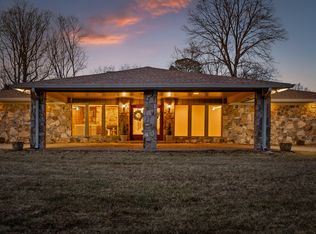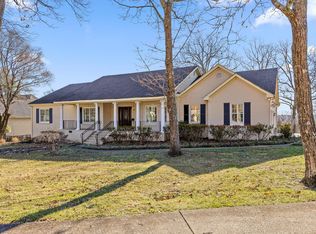Beyond impressive square footage and acreage, 2801 Kell Road is a livable estate nestled atop Signal Mountain. The main house, guest house, garages, 5 stall barn and kennels, are surrounded by professionally designed gardens groomed over decades into an impressive year round landscape.The main house is reminiscent of old-world craftsmanship from the mountain stone exterior to painstakingly crafted millwork throughout. Architect designed, the interior of the main home is made up of intimate spaces that betray its 5,000 square foot size. Whether entertaining 30 people or cozying up with a loved-on, the main home provides both formal and informal spaces that scale to your life. Walking through the front door, the textures of solid wood paneling, intricate millwork and expertly applied Venetian plaster draw you into the main living room with coffered ceilings and a stately mountain stone fireplace. The home flows from there into either the formal dining room with a wall of windows overlooking the front lawn or into the breakfast room with a dry bar with ice maker. The kitchen which adjoins both the breakfast room overlooking the pool and the formal dining room is scaled and equipped for dinner for two or your next catered function. Custom cabinetry, granite and upgraded finishes makes even the kitchen a fine entertaining space. You will find rare touches such as in-wall coffee maker, warming lamp, appliance garage, recessed television cubby and pull-out pantries. Jenn-Air, Sub-Zero and Sharpe appliances top-off this true chef's kitchen.Off the kitchen and appropriately located is the media room. Motorized black-out blinds and expertly designed and installed surround sound will keep you at home any night of the week. Majestic crown moldings and dramatic lighting add to the theater effect.Off the kitchen is the sunroom which overlooks the pool. Large expanses of glass make this room comfortable year round and offer access to the pool, hot tub and outdoor kitchen.A master suite on each level provides options for you and your guests. The main floor master suite is spacious and light-filled with high ceilings, large windows and stunning French reliefs surrounding the fireplace. The main level master bath has custom tile work from floor to ceiling with detailed inlays. When you tour the home, note the hand-painted mural above the tub. Upstairs the home has a master suite with 4 additional bedrooms and 3 baths. The upstairs master has a private balcony overlooking the rear of the estate and affording views of the pool and the equestrian exercise ring. The 3700 square foot guest house at 2801 Kell Road, provides the same level of attention to detail, quality of construction and eye to living life to its fullest. The main floor is an entertainer's delight with soaring ceilings, two fireplaces, built-ins and a breakfast room. The kitchen in the guest home enjoys the same scale as the main house with custom cabinetry, granite and appliances that serve an individual cook or a team of caterers. Upstairs the guest house has four bedrooms and three baths.There is also a 5 stall, heated and plumbed stables with tack room, stock room and bathroom. Heated kennels dot the estate as the current owner has dedicated many years to rescuing dogs. There is enough garage space to park seven cars. The years of meticulous grooming and maturity of the grounds of this estate would be difficult to replicate at any cost. Designed by one of the area's finest designers, the gardens, water features, paths, and exterior lighting are impressive without being fussy or high-maintenance. You will be drawn to just walk slowly across the lawns and discover the gems this landscape has to offer difficult to take in with one visit. This fine property has the potential to be another owner's dream house (as it has been), a corporate retreat, bed and breakfast or event center.
This property is off market, which means it's not currently listed for sale or rent on Zillow. This may be different from what's available on other websites or public sources.


