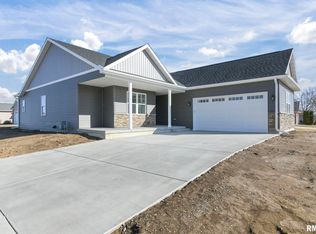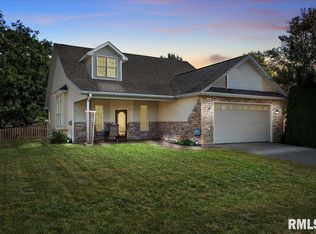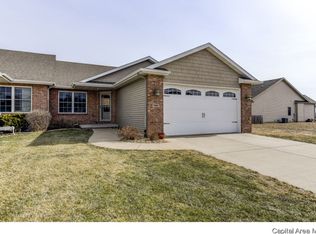Sold for $375,000
$375,000
2805 Haverhill Rd, Springfield, IL 62711
4beds
3,309sqft
Single Family Residence, Residential
Built in 2010
8,276.4 Square Feet Lot
$412,100 Zestimate®
$113/sqft
$2,726 Estimated rent
Home value
$412,100
$391,000 - $433,000
$2,726/mo
Zestimate® history
Loading...
Owner options
Explore your selling options
What's special
Adorable 4bd/3ba ranch w/3 car garage & finished bsmt in Popular Piper Glenn Subdivision. Main level has that open floor plan most buyers are looking for w/a massive kitch & living room w/gas FP surrounded by built-in shelves & trendy arch accents. Chill under the covered back porch or relax by your firepit in the fenced backyard. Downstairs has a 4th bed w/MASSIVE walk-in closet, lrg family room & 3rd bath. Also boasts lots of storage. This house has three separate locations/hookups for laundry so choose the best location for you or have one upstairs & down. So many other updates: Roof & furnace in approx. 2016 (per last listing sheet), installed permanent under counter lighting in 2023, SS stove & refrigerator replacement in 2023, new vanity in 3 bath 2022, added new closet in 4th bed 2023, updated front landscape in 2023 & moved fence back, painted master bed & bath in 2023, created laundry room at bottom of steps in 2023, painted primary & 2nd bath cabinets in 2023, slabjackers fixed sidewalk & new front drainage at front porch 2023, update all lighting in main living area 2022 & 2023, new lights on front of house & porch 2022, add fire pit 2022, add blower to fireplace 2022, painted blue wall in kitch in 2022, painted primary walls in 2023. Piper Glen Sub is a golf cart community & features an adult & kids pool, playground, community garden, basketball, pickle ball courts, access to walking trail, shopping, restaurants & stunning golf course w/club house. Pre-inspected
Zillow last checked: 8 hours ago
Listing updated: March 08, 2024 at 12:01pm
Listed by:
Jane Hay Mobl:217-414-1203,
The Real Estate Group, Inc.
Bought with:
FSBO FSBO
CAR
Source: RMLS Alliance,MLS#: CA1026744 Originating MLS: Capital Area Association of Realtors
Originating MLS: Capital Area Association of Realtors

Facts & features
Interior
Bedrooms & bathrooms
- Bedrooms: 4
- Bathrooms: 3
- Full bathrooms: 3
Bedroom 1
- Level: Main
- Dimensions: 16ft 3in x 15ft 7in
Bedroom 2
- Level: Main
- Dimensions: 11ft 7in x 12ft 3in
Bedroom 3
- Level: Main
- Dimensions: 11ft 6in x 12ft 7in
Bedroom 4
- Level: Basement
- Dimensions: 10ft 9in x 12ft 7in
Other
- Level: Main
- Dimensions: 12ft 7in x 12ft 1in
Other
- Area: 1322
Additional room
- Description: 2nd laundry
- Level: Basement
- Dimensions: 17ft 0in x 7ft 0in
Additional room 2
- Description: 3rd laundry option
- Level: Basement
- Dimensions: 5ft 11in x 4ft 2in
Family room
- Level: Basement
- Dimensions: 34ft 1in x 14ft 11in
Kitchen
- Level: Main
- Dimensions: 14ft 6in x 13ft 5in
Laundry
- Level: Main
- Dimensions: 10ft 7in x 7ft 7in
Living room
- Level: Main
- Dimensions: 17ft 3in x 22ft 1in
Main level
- Area: 1987
Heating
- Forced Air
Cooling
- Central Air
Appliances
- Included: Dishwasher, Microwave, Range, Refrigerator
Features
- Ceiling Fan(s), Vaulted Ceiling(s), Solid Surface Counter
- Basement: Egress Window(s),Full,Partially Finished
- Number of fireplaces: 1
- Fireplace features: Gas Log, Living Room
Interior area
- Total structure area: 1,987
- Total interior livable area: 3,309 sqft
Property
Parking
- Total spaces: 3
- Parking features: Attached
- Attached garage spaces: 3
- Details: Number Of Garage Remotes: 1
Features
- Patio & porch: Screened
Lot
- Size: 8,276 sqft
- Dimensions: 8371 sq ft
- Features: Level
Details
- Parcel number: 29060104010
- Other equipment: Radon Mitigation System
Construction
Type & style
- Home type: SingleFamily
- Architectural style: Ranch
- Property subtype: Single Family Residence, Residential
Materials
- Frame, Brick, Vinyl Siding
- Foundation: Concrete Perimeter
- Roof: Shingle
Condition
- New construction: No
- Year built: 2010
Utilities & green energy
- Sewer: Public Sewer
- Water: Public
- Utilities for property: Cable Available
Community & neighborhood
Location
- Region: Springfield
- Subdivision: Piper Glen
HOA & financial
HOA
- Has HOA: Yes
- HOA fee: $250 annually
- Services included: Play Area, Pool, Common Area Taxes
Other
Other facts
- Road surface type: Paved
Price history
| Date | Event | Price |
|---|---|---|
| 3/8/2024 | Sold | $375,000$113/sqft |
Source: | ||
| 1/9/2024 | Pending sale | $375,000+15.4%$113/sqft |
Source: | ||
| 11/19/2021 | Sold | $324,900$98/sqft |
Source: | ||
| 10/3/2021 | Pending sale | $324,900$98/sqft |
Source: | ||
| 10/1/2021 | Listed for sale | $324,900+12.1%$98/sqft |
Source: | ||
Public tax history
| Year | Property taxes | Tax assessment |
|---|---|---|
| 2024 | $8,657 +5.7% | $125,437 +9.5% |
| 2023 | $8,194 +4.5% | $114,575 +6% |
| 2022 | $7,842 +10.4% | $108,074 +17.2% |
Find assessor info on the county website
Neighborhood: 62711
Nearby schools
GreatSchools rating
- 9/10Glenwood Elementary SchoolGrades: K-4Distance: 0.6 mi
- 7/10Glenwood Middle SchoolGrades: 7-8Distance: 2.6 mi
- 7/10Glenwood High SchoolGrades: 9-12Distance: 0.8 mi
Get pre-qualified for a loan
At Zillow Home Loans, we can pre-qualify you in as little as 5 minutes with no impact to your credit score.An equal housing lender. NMLS #10287.


