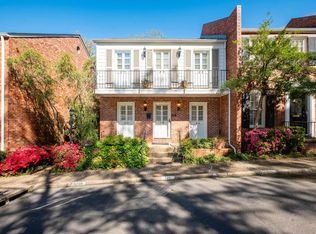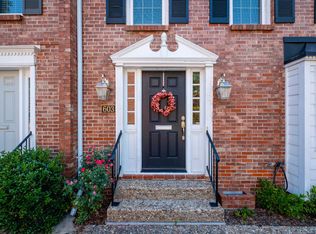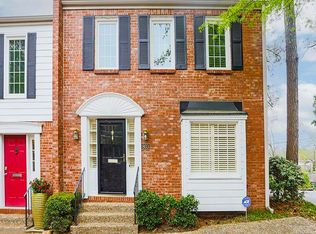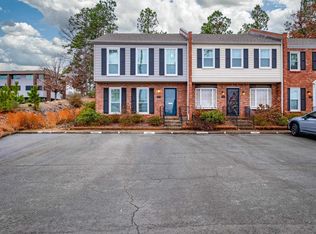Closed
$168,000
2805 Foxcroft Rd APT 602, Little Rock, AR 72227
3beds
1,577sqft
Townhouse
Built in 1976
-- sqft lot
$169,200 Zestimate®
$107/sqft
$1,587 Estimated rent
Home value
$169,200
$151,000 - $190,000
$1,587/mo
Zestimate® history
Loading...
Owner options
Explore your selling options
What's special
Beautiful New Orlean's style condo features 3 bedrooms, 2.5 bathrooms. The galley kitchen feature brand new paint on walls and cabinets. The spacious living and dining area includes designer style updated grasscloth wallpaper throughout. Upstairs, includes an airy primary suite with en suite bath. New paint on wall, trim, cabinets, doors and wallpaper throughout. Take part in the upcoming summer months at the pool or use the party room to host your next family holidy. Centrally located in the desirable Foxcroft neighborhood, this property is hard to beat. Schedule your personal tour today.
Zillow last checked: 8 hours ago
Listing updated: August 22, 2025 at 06:35am
Listed by:
Catherine S Young,
Jon Underhill Real Estate,
Rennie Jenkins 501-256-4984,
Jon Underhill Real Estate
Bought with:
Angela J Birky, AR
River Trail Properties
Source: CARMLS,MLS#: 25019608
Facts & features
Interior
Bedrooms & bathrooms
- Bedrooms: 3
- Bathrooms: 3
- Full bathrooms: 2
- 1/2 bathrooms: 1
Dining room
- Features: Separate Dining Room
Heating
- Natural Gas
Cooling
- Electric
Appliances
- Included: Free-Standing Range, Microwave, Electric Range, Dishwasher, Disposal, Refrigerator, Freezer, Washer, Dryer, Gas Water Heater
- Laundry: Washer Hookup
Features
- Walk-In Closet(s), Built-in Features, Ceiling Fan(s), Kit Counter-Formica, Sheet Rock, Wallpaper, All Bedrooms Up, 3 Bedrooms Same Level
- Flooring: Carpet, Tile
- Windows: Window Treatments
- Has fireplace: Yes
- Fireplace features: Gas Starter, Gas Logs Present
Interior area
- Total structure area: 1,577
- Total interior livable area: 1,577 sqft
Property
Parking
- Total spaces: 2
- Parking features: Two Car, Assigned
Features
- Levels: Two
- Stories: 2
- Patio & porch: Deck
- Exterior features: Rain Gutters
- Fencing: Wood
Lot
- Features: Level, Subdivided
Details
- Parcel number: 43L0650502000
Construction
Type & style
- Home type: Townhouse
- Architectural style: Traditional
- Property subtype: Townhouse
Materials
- Brick
- Foundation: Crawl Space
- Roof: Composition
Condition
- New construction: No
- Year built: 1976
Utilities & green energy
- Electric: Elec-Municipal (+Entergy)
- Gas: Gas-Natural
- Sewer: Public Sewer
- Water: Public, POA Water
- Utilities for property: Natural Gas Connected
Community & neighborhood
Community
- Community features: Pool, Party Room, Mandatory Fee
Location
- Region: Little Rock
- Subdivision: Foxcroft Square HPR Phase 1
HOA & financial
HOA
- Has HOA: Yes
- HOA fee: $493 monthly
- Services included: Insurance, Water/Sewer, Maintenance Structure, Pest Control, Maintenance Grounds, Trash
Other
Other facts
- Listing terms: VA Loan,FHA,Conventional,Cash
- Road surface type: Paved
Price history
| Date | Event | Price |
|---|---|---|
| 8/20/2025 | Sold | $168,000-6.6%$107/sqft |
Source: | ||
| 8/20/2025 | Contingent | $179,900$114/sqft |
Source: | ||
| 7/18/2025 | Price change | $179,900-5.3%$114/sqft |
Source: | ||
| 5/19/2025 | Listed for sale | $189,900$120/sqft |
Source: | ||
Public tax history
| Year | Property taxes | Tax assessment |
|---|---|---|
| 2024 | $2,427 | $34,676 |
| 2023 | $2,427 | $34,676 |
| 2022 | $2,427 +6.5% | $34,676 +7.2% |
Find assessor info on the county website
Neighborhood: 72227
Nearby schools
GreatSchools rating
- 9/10Jefferson Elementary SchoolGrades: K-5Distance: 0.9 mi
- 6/10Pulaski Heights Middle SchoolGrades: 6-8Distance: 3 mi
- 5/10Central High SchoolGrades: 9-12Distance: 4.5 mi

Get pre-qualified for a loan
At Zillow Home Loans, we can pre-qualify you in as little as 5 minutes with no impact to your credit score.An equal housing lender. NMLS #10287.



