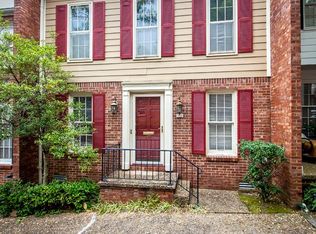Wonderfully updated unit near all major amenities! New floors and carpet throughout, new appliances. All bedrooms upstairs with two bathrooms, half bath downstairs. Seller wants to move it!
This property is off market, which means it's not currently listed for sale or rent on Zillow. This may be different from what's available on other websites or public sources.

