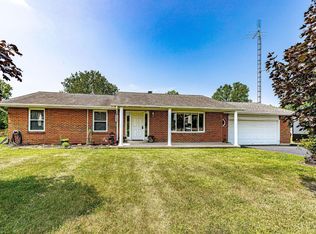Sold for $315,000
$315,000
2805 Eaton Gettysburg Rd, Eaton, OH 45320
3beds
2,832sqft
Single Family Residence
Built in 1975
2 Acres Lot
$332,000 Zestimate®
$111/sqft
$2,026 Estimated rent
Home value
$332,000
Estimated sales range
Not available
$2,026/mo
Zestimate® history
Loading...
Owner options
Explore your selling options
What's special
Country home charm just a few minutes from town. Enjoy the scenic view from the rear deck with no side neighbors. Brand new kitchen with high end solid surface countertops, custom cabinets & smart appliances. New 24x40 pole barn with 12ft ceiling perfect for a workshop. Full basement that is partially finished and ready for your touch. New paint along with other recent updates. On 2 acres of land w/large yard. Remodeled hall bathroom. New trim. New flooring and drywall in laundry room. New carpet downstairs. Crown molding. New gutters & Attic insulation 2020. Two Fireplaces. New 30 year roof in 2009. Built in dog bed in living room cabinet. The good country life!
Zillow last checked: 8 hours ago
Listing updated: July 18, 2024 at 11:48am
Listed by:
Kathy Clapp (513)523-2181,
Coldwell Banker College Real E
Bought with:
Donte Scott, 2019000830
Home Experts Realty
Source: DABR MLS,MLS#: 910291 Originating MLS: Dayton Area Board of REALTORS
Originating MLS: Dayton Area Board of REALTORS
Facts & features
Interior
Bedrooms & bathrooms
- Bedrooms: 3
- Bathrooms: 3
- Full bathrooms: 2
- 1/2 bathrooms: 1
- Main level bathrooms: 2
Primary bedroom
- Level: Main
- Dimensions: 13 x 16
Bedroom
- Level: Main
- Dimensions: 13 x 10
Bedroom
- Level: Main
- Dimensions: 12 x 12
Family room
- Level: Main
- Dimensions: 18 x 12
Kitchen
- Level: Main
- Dimensions: 13 x 13
Laundry
- Level: Basement
- Dimensions: 10 x 6
Living room
- Level: Main
- Dimensions: 18 x 12
Heating
- Baseboard
Cooling
- Central Air
Appliances
- Included: Cooktop, Dishwasher, Disposal, Microwave, Range, Refrigerator
Features
- Windows: Bay Window(s), Double Hung, Vinyl
- Basement: Partially Finished
- Has fireplace: Yes
- Fireplace features: Gas, Wood Burning
Interior area
- Total structure area: 2,832
- Total interior livable area: 2,832 sqft
Property
Parking
- Parking features: Attached, Garage
- Has attached garage: Yes
Features
- Levels: One
- Stories: 1
Lot
- Size: 2 Acres
- Dimensions: 358 x 222
Details
- Parcel number: L39822140000003000
- Zoning: Residential
- Zoning description: Residential
Construction
Type & style
- Home type: SingleFamily
- Property subtype: Single Family Residence
Materials
- Brick
Condition
- Year built: 1975
Utilities & green energy
- Sewer: Septic Tank
- Water: Well
- Utilities for property: Natural Gas Available, Septic Available, Water Available
Community & neighborhood
Location
- Region: Eaton
Price history
| Date | Event | Price |
|---|---|---|
| 7/16/2024 | Sold | $315,000-5.1%$111/sqft |
Source: | ||
| 6/6/2024 | Pending sale | $332,000$117/sqft |
Source: | ||
| 5/15/2024 | Price change | $332,000-2.4%$117/sqft |
Source: DABR MLS #910291 Report a problem | ||
| 5/2/2024 | Listed for sale | $340,000+7.9%$120/sqft |
Source: DABR MLS #910291 Report a problem | ||
| 2/4/2024 | Listing removed | -- |
Source: DABR MLS #890997 Report a problem | ||
Public tax history
| Year | Property taxes | Tax assessment |
|---|---|---|
| 2024 | $55 -15% | $1,590 |
| 2023 | $65 +127.9% | $1,590 +137.3% |
| 2022 | $28 -4.9% | $670 |
Find assessor info on the county website
Neighborhood: 45320
Nearby schools
GreatSchools rating
- 8/10William Bruce Elementary SchoolGrades: 3-5Distance: 2.7 mi
- 6/10Eaton Middle SchoolGrades: 6-8Distance: 3.2 mi
- 6/10Eaton High SchoolGrades: 9-12Distance: 3.1 mi
Schools provided by the listing agent
- District: Eaton
Source: DABR MLS. This data may not be complete. We recommend contacting the local school district to confirm school assignments for this home.

Get pre-qualified for a loan
At Zillow Home Loans, we can pre-qualify you in as little as 5 minutes with no impact to your credit score.An equal housing lender. NMLS #10287.
