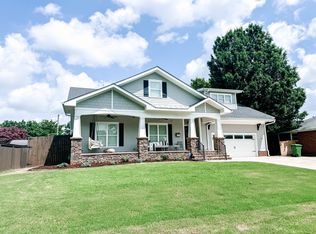Sold for $570,000
$570,000
2805 Dupree Rd SW, Huntsville, AL 35801
3beds
2,471sqft
Single Family Residence
Built in 1960
-- sqft lot
$559,200 Zestimate®
$231/sqft
$2,331 Estimated rent
Home value
$559,200
$514,000 - $615,000
$2,331/mo
Zestimate® history
Loading...
Owner options
Explore your selling options
What's special
TOTALLY REMODELED HOME IN A FANTATIC LOCATION!! Open Floor Plan. 3 Bedroom. 2 1/2 Bath. Great Room W/Cathedral Ceiling, Gas Log Fireplace with Stone Surround & French Doors Leading To Screened Porch. Kitchen W/Gas Slide In Range Oven, Oversized Island. Everything is NEW! New Roof. New Gas HVAC. New Windows. New Lighting. New Appliances. Isolated Master. Master Bath With Double Vanities, Soaking Tub, Shower With 2 Shower Heads. Large Walk-In Closet With Built Ins. Jack-N-Jill Bath Between Bedroom 2 & 3. Hall Half Bath. Luxury Vinyl Plank In All Living Areas. Tile in Wet Areas. Side Entry Garage. Mud Room. Laundry Room. Tankless Hot Water Heater. Corner Lot.
Zillow last checked: 8 hours ago
Listing updated: March 18, 2025 at 02:30pm
Listed by:
Angela Parks 256-337-8104,
RE/MAX Alliance
Bought with:
Martha Collins, 69379
Legend Realty
Source: ValleyMLS,MLS#: 21877406
Facts & features
Interior
Bedrooms & bathrooms
- Bedrooms: 3
- Bathrooms: 3
- Full bathrooms: 2
- 1/2 bathrooms: 1
Primary bedroom
- Features: 9’ Ceiling, Ceiling Fan(s), Isolate, Smooth Ceiling, Window Cov, Walk-In Closet(s), LVP
- Level: First
- Area: 238
- Dimensions: 17 x 14
Bedroom 2
- Features: Smooth Ceiling, LVP
- Level: First
- Area: 195
- Dimensions: 15 x 13
Bedroom 3
- Features: Smooth Ceiling, LVP
- Level: First
- Area: 140
- Dimensions: 14 x 10
Bathroom 1
- Features: 9’ Ceiling, Double Vanity, Smooth Ceiling, Tile, Walk-In Closet(s)
- Level: First
- Area: 156
- Dimensions: 13 x 12
Dining room
- Features: 9’ Ceiling, Smooth Ceiling, LVP Flooring
- Level: First
- Area: 168
- Dimensions: 14 x 12
Kitchen
- Features: 9’ Ceiling, Granite Counters, Kitchen Island, Recessed Lighting, Smooth Ceiling, LVP
- Level: First
- Area: 198
- Dimensions: 18 x 11
Living room
- Features: 12’ Ceiling, Ceiling Fan(s), Fireplace, Recessed Lighting, Smooth Ceiling, LVP
- Level: First
- Area: 484
- Dimensions: 22 x 22
Heating
- Central 1, Natural Gas
Cooling
- Central 1
Appliances
- Included: Dishwasher, Disposal, Gas Oven, Microwave, Tankless Water Heater
Features
- Basement: Crawl Space
- Number of fireplaces: 1
- Fireplace features: Gas Log, One
Interior area
- Total interior livable area: 2,471 sqft
Property
Parking
- Parking features: Garage-Attached, Garage Door Opener, Garage-One Car, Garage Faces Side, Corner Lot
Features
- Levels: One
- Stories: 1
- Exterior features: Curb/Gutters
Lot
- Dimensions: 100 x 102 x 100 x 112
Details
- Parcel number: 1701121004044000
Construction
Type & style
- Home type: SingleFamily
- Architectural style: Ranch
- Property subtype: Single Family Residence
Condition
- New construction: No
- Year built: 1960
Utilities & green energy
- Sewer: Public Sewer
- Water: Public
Community & neighborhood
Community
- Community features: Curbs
Location
- Region: Huntsville
- Subdivision: Thornton Acres
Price history
| Date | Event | Price |
|---|---|---|
| 3/18/2025 | Sold | $570,000-5%$231/sqft |
Source: | ||
| 2/18/2025 | Contingent | $599,900$243/sqft |
Source: | ||
| 12/18/2024 | Listed for sale | $599,900-4.8%$243/sqft |
Source: | ||
| 6/3/2023 | Listing removed | -- |
Source: | ||
| 3/16/2023 | Price change | $629,900-3.1%$255/sqft |
Source: | ||
Public tax history
| Year | Property taxes | Tax assessment |
|---|---|---|
| 2025 | $5,258 +2.8% | $90,660 +2.8% |
| 2024 | $5,114 +31.3% | $88,180 +31.3% |
| 2023 | $3,895 +12.9% | $67,160 +12.9% |
Find assessor info on the county website
Neighborhood: Thornton Acres
Nearby schools
GreatSchools rating
- 9/10Jones Valley Elementary SchoolGrades: PK-6Distance: 1.8 mi
- 5/10Huntsville Junior High SchoolGrades: 6-8Distance: 1.2 mi
- 8/10Huntsville High SchoolGrades: 9-12Distance: 0.5 mi
Schools provided by the listing agent
- Elementary: Jones Valley
- Middle: Huntsville
- High: Huntsville
Source: ValleyMLS. This data may not be complete. We recommend contacting the local school district to confirm school assignments for this home.
Get pre-qualified for a loan
At Zillow Home Loans, we can pre-qualify you in as little as 5 minutes with no impact to your credit score.An equal housing lender. NMLS #10287.
Sell with ease on Zillow
Get a Zillow Showcase℠ listing at no additional cost and you could sell for —faster.
$559,200
2% more+$11,184
With Zillow Showcase(estimated)$570,384
