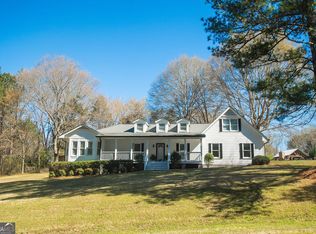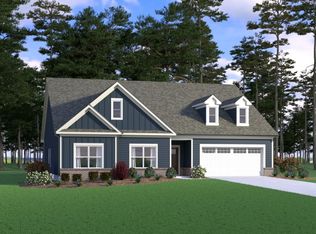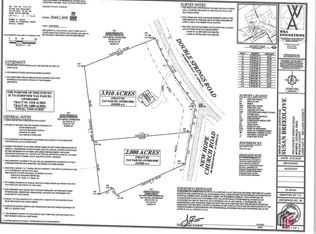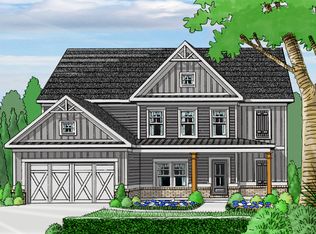Sold for $425,000 on 04/25/25
$425,000
2805 Double Springs Church Road SW, Monroe, GA 30656
3beds
2,386sqft
Single Family Residence
Built in 1992
2 Acres Lot
$424,400 Zestimate®
$178/sqft
$2,246 Estimated rent
Home value
$424,400
$344,000 - $522,000
$2,246/mo
Zestimate® history
Loading...
Owner options
Explore your selling options
What's special
This warm and welcoming 3 bedroom/2.5 bath ranch home sits on 2-acres and is located nearby to downtown Monroe. This one-owner home has been meticulously maintained and it shows! The home offers an open floor plan concept. As you step inside the inviting foyer from the rocking chair front porch, the foyer leads to a spacious great room that is open to the kitchen. The kitchen includes an eat-in breakfast area, island, breakfast bar, coffee bar, lots of cabinets and counter space, plus a custom pantry with pull-out drawers/shelving. Separate dining room. The oversized master suite offers vaulted tray ceilings, a tiled bathroom with double vanities, walk-in shower and soaking tub, plus his/her separate walk-in closets. An additional bedroom is also on the main level with a full bath, plus a huge mudroom/laundry room with a half bath. Upstairs you will find the spacious 3rd bedroom with a walk-in closet. Enjoy your morning coffee from the screened porch that overlooks the peaceful, shaded backyard. Outside features include a rocking chair front porch, an inviting front entry, a rear deck perfect for grilling and entertaining, outbuilding/workshop, mature pecan trees, plus an area that would make an ideal garden. Additional features include new laminate flooring throughout main living areas, new gutters, new garage door, new dishwasher, new vanity and the water heater is approximately 5 years old. The home is located within close proximity to schools, shopping, boutiques, restaurants and golf courses. No HOA.
Zillow last checked: 8 hours ago
Listing updated: July 10, 2025 at 11:54am
Listed by:
Jody Swords 404-392-2389,
Southern Classic, REALTORS
Bought with:
Jody Swords, 211212
Southern Classic, REALTORS
Source: Hive MLS,MLS#: CM1024549 Originating MLS: Athens Area Association of REALTORS
Originating MLS: Athens Area Association of REALTORS
Facts & features
Interior
Bedrooms & bathrooms
- Bedrooms: 3
- Bathrooms: 3
- Full bathrooms: 2
- 1/2 bathrooms: 1
- Main level bathrooms: 3
- Main level bedrooms: 2
Bedroom 1
- Level: Main
- Dimensions: 0 x 0
Bedroom 1
- Level: Upper
- Dimensions: 0 x 0
Bedroom 2
- Level: Main
- Dimensions: 0 x 0
Bathroom 1
- Level: Main
- Dimensions: 0 x 0
Bathroom 2
- Level: Main
- Dimensions: 0 x 0
Bathroom 3
- Level: Main
- Dimensions: 0 x 0
Heating
- Central
Cooling
- Central Air, Electric
Appliances
- Included: Dishwasher, Range
Features
- Tray Ceiling(s), Ceiling Fan(s), Kitchen Island, Pantry
- Flooring: Carpet, Tile
- Basement: None,Crawl Space
Interior area
- Total interior livable area: 2,386 sqft
Property
Parking
- Total spaces: 4
- Parking features: Attached, Garage Door Opener
- Garage spaces: 2
Features
- Patio & porch: Porch, Deck, Screened
- Exterior features: Deck, Other
Lot
- Size: 2 Acres
- Features: Level, Sloped
- Topography: Sloping
Details
- Additional structures: Barn(s), Shed(s), Storage
- Parcel number: C073000000056000
- Zoning: A1
Construction
Type & style
- Home type: SingleFamily
- Architectural style: Ranch,Rustic,Traditional
- Property subtype: Single Family Residence
Materials
- Concrete
- Foundation: Crawlspace
Condition
- Year built: 1992
Utilities & green energy
- Sewer: Septic Tank
- Water: Public
Community & neighborhood
Community
- Community features: None
Location
- Region: Monroe
- Subdivision: No Recorded Subdivision
Other
Other facts
- Listing agreement: Exclusive Right To Sell
Price history
| Date | Event | Price |
|---|---|---|
| 4/25/2025 | Sold | $425,000-3.4%$178/sqft |
Source: | ||
| 3/31/2025 | Pending sale | $439,900$184/sqft |
Source: | ||
| 3/22/2025 | Listed for sale | $439,900$184/sqft |
Source: | ||
Public tax history
Tax history is unavailable.
Neighborhood: 30656
Nearby schools
GreatSchools rating
- 6/10Walker Park Elementary SchoolGrades: PK-5Distance: 2.7 mi
- 4/10Carver Middle SchoolGrades: 6-8Distance: 7 mi
- 6/10Monroe Area High SchoolGrades: 9-12Distance: 3.2 mi
Schools provided by the listing agent
- Elementary: Walker Park
- Middle: Carver Middle
- High: Monroe Area
Source: Hive MLS. This data may not be complete. We recommend contacting the local school district to confirm school assignments for this home.
Get a cash offer in 3 minutes
Find out how much your home could sell for in as little as 3 minutes with a no-obligation cash offer.
Estimated market value
$424,400
Get a cash offer in 3 minutes
Find out how much your home could sell for in as little as 3 minutes with a no-obligation cash offer.
Estimated market value
$424,400



