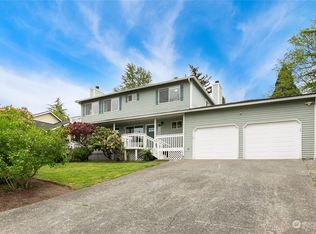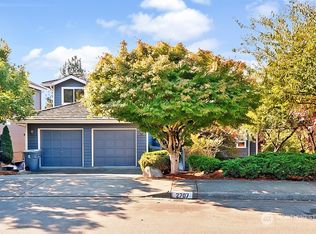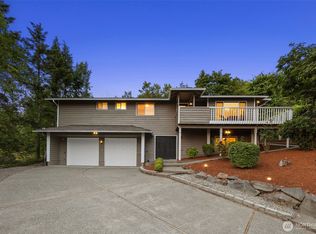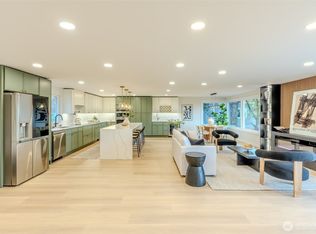Sold
Listed by:
Nick Southard,
Upgrade Realty
Bought with: COMPASS
$825,000
2805 Cedar Avenue S, Renton, WA 98055
4beds
2,470sqft
Single Family Residence
Built in 1984
8,398.37 Square Feet Lot
$819,600 Zestimate®
$334/sqft
$3,779 Estimated rent
Home value
$819,600
$754,000 - $893,000
$3,779/mo
Zestimate® history
Loading...
Owner options
Explore your selling options
What's special
Stunning Victorian revival with lavish modern style ~ Privately perched on a tree-lined .19 acre oasis with sweeping sunset views in highly coveted Victorian Hills, this 2450sf 4 bed 4 bath 2-story with daylight basement boasts alluring charm, countless upgrades & 3 sprawling multi-level entertainment decks! Grand front porch with towering turret opens to soaring foyer with open rail staircase. Elegant formal living & dining rooms with wainscoting, built-in bookcases, gas fireplace & oversized bay windows. Marbled kitchen with island, SS appliances & al fresco deck opens to dining nook with vaulted ceiling & wood stove. Top of the world primary suite with sun deck. New paint, doors, trim, lighting, LVP floors, designer baths & so much more!
Zillow last checked: 8 hours ago
Listing updated: June 28, 2025 at 04:03am
Listed by:
Nick Southard,
Upgrade Realty
Bought with:
Daniel Blau, 133286
COMPASS
Sean McConnell, 129326
COMPASS
Source: NWMLS,MLS#: 2358006
Facts & features
Interior
Bedrooms & bathrooms
- Bedrooms: 4
- Bathrooms: 4
- Full bathrooms: 2
- 3/4 bathrooms: 1
- 1/2 bathrooms: 1
- Main level bathrooms: 1
Bedroom
- Level: Lower
Bathroom three quarter
- Level: Lower
Other
- Level: Main
Dining room
- Level: Main
Entry hall
- Level: Main
Family room
- Level: Lower
Kitchen with eating space
- Level: Main
Living room
- Level: Main
Utility room
- Level: Lower
Heating
- Fireplace, Forced Air, Natural Gas
Cooling
- None
Appliances
- Included: Dishwasher(s), Disposal, Dryer(s), Microwave(s), Refrigerator(s), Stove(s)/Range(s), Washer(s), Garbage Disposal
Features
- Bath Off Primary, Ceiling Fan(s), Dining Room
- Flooring: Ceramic Tile, Vinyl Plank
- Doors: French Doors
- Windows: Double Pane/Storm Window
- Basement: Daylight,Finished
- Number of fireplaces: 2
- Fireplace features: Wood Burning, Main Level: 2, Fireplace
Interior area
- Total structure area: 2,470
- Total interior livable area: 2,470 sqft
Property
Parking
- Total spaces: 2
- Parking features: Driveway, Attached Garage
- Attached garage spaces: 2
Features
- Levels: Two
- Stories: 2
- Entry location: Main
- Patio & porch: Bath Off Primary, Ceiling Fan(s), Ceramic Tile, Double Pane/Storm Window, Dining Room, Fireplace, French Doors
- Has view: Yes
- View description: City, Mountain(s), Territorial
Lot
- Size: 8,398 sqft
- Features: Curbs, Sidewalk, Cable TV, Deck, Fenced-Partially, High Speed Internet, Outbuildings
- Topography: Level,Partial Slope
- Residential vegetation: Garden Space
Details
- Parcel number: 8898701170
- Special conditions: Standard
Construction
Type & style
- Home type: SingleFamily
- Architectural style: Victorian
- Property subtype: Single Family Residence
Materials
- Wood Siding
- Foundation: Poured Concrete, Slab
- Roof: Composition
Condition
- Good
- Year built: 1984
Utilities & green energy
- Electric: Company: Puget Sound Energy
- Sewer: Sewer Connected, Company: City of Renton
- Water: Public, Company: City of Renton
- Utilities for property: Xfinity, Xfinity
Community & neighborhood
Location
- Region: Renton
- Subdivision: Talbot Hill
Other
Other facts
- Listing terms: Cash Out,Conventional,FHA,VA Loan
- Cumulative days on market: 15 days
Price history
| Date | Event | Price |
|---|---|---|
| 5/28/2025 | Sold | $825,000+58%$334/sqft |
Source: | ||
| 11/7/2023 | Sold | $522,000+33%$211/sqft |
Source: Public Record Report a problem | ||
| 1/15/2021 | Sold | $392,590+11.2%$159/sqft |
Source: Public Record Report a problem | ||
| 4/9/2019 | Sold | $352,900+23.4%$143/sqft |
Source: Public Record Report a problem | ||
| 11/29/2000 | Sold | $286,000+46.7%$116/sqft |
Source: Public Record Report a problem | ||
Public tax history
| Year | Property taxes | Tax assessment |
|---|---|---|
| 2024 | $7,824 +9.3% | $760,000 +14.8% |
| 2023 | $7,160 +2.3% | $662,000 -7.9% |
| 2022 | $7,002 +5.9% | $719,000 +22.7% |
Find assessor info on the county website
Neighborhood: Victoria Hills
Nearby schools
GreatSchools rating
- 5/10Cascade Elementary SchoolGrades: K-5Distance: 0.9 mi
- 5/10Nelsen Middle SchoolGrades: 6-8Distance: 0.3 mi
- 5/10Lindbergh Senior High SchoolGrades: 9-12Distance: 1.7 mi
Schools provided by the listing agent
- Elementary: Cascade Elem
- Middle: Nelsen Mid
- High: Lindbergh Snr High
Source: NWMLS. This data may not be complete. We recommend contacting the local school district to confirm school assignments for this home.

Get pre-qualified for a loan
At Zillow Home Loans, we can pre-qualify you in as little as 5 minutes with no impact to your credit score.An equal housing lender. NMLS #10287.
Sell for more on Zillow
Get a free Zillow Showcase℠ listing and you could sell for .
$819,600
2% more+ $16,392
With Zillow Showcase(estimated)
$835,992


