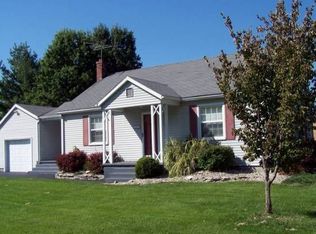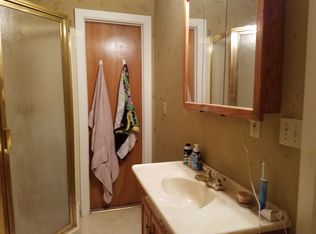Closed
Listing Provided by:
Rick Lauschke 618-444-9182,
Coldwell Banker Brown Realtors
Bought with: RE/MAX Alliance
$125,500
2804 Wannamaker Ln, Godfrey, IL 62035
2beds
1,082sqft
Single Family Residence
Built in 1955
8,973.36 Square Feet Lot
$136,600 Zestimate®
$116/sqft
$1,158 Estimated rent
Home value
$136,600
$120,000 - $156,000
$1,158/mo
Zestimate® history
Loading...
Owner options
Explore your selling options
What's special
Discover the perfect blend of charm and potential in this two bedroom, one bath home located in a neighborhood within walking distance of several retail stores. Step through the front door and into a cozy living room. The galley kitchen and adjacent dining room/breakfast room offer plenty of space. In addition, there is a den/office/possible third bedroom to accommodate your needs. The lower level offers endless opportunities to put your personal touch to this home. Whether it be a spacious recreation room, workout/exercise area or both, it yours to create. This home provides convenience and comfort. Home Warranty provided. Schedule your showing today.
Zillow last checked: 8 hours ago
Listing updated: April 28, 2025 at 05:56pm
Listing Provided by:
Rick Lauschke 618-444-9182,
Coldwell Banker Brown Realtors
Bought with:
Jill Schulz, 471006807
RE/MAX Alliance
Source: MARIS,MLS#: 24042548 Originating MLS: Southwestern Illinois Board of REALTORS
Originating MLS: Southwestern Illinois Board of REALTORS
Facts & features
Interior
Bedrooms & bathrooms
- Bedrooms: 2
- Bathrooms: 1
- Full bathrooms: 1
- Main level bathrooms: 1
- Main level bedrooms: 2
Bedroom
- Features: Floor Covering: Wood
- Level: Main
- Area: 99
- Dimensions: 9x11
Bedroom
- Features: Floor Covering: Wood
- Level: Main
- Area: 140
- Dimensions: 10x14
Bathroom
- Features: Floor Covering: Ceramic Tile
- Level: Main
- Area: 36
- Dimensions: 6x6
Den
- Features: Floor Covering: Wood
- Level: Main
Dining room
- Features: Floor Covering: Laminate
- Level: Main
- Area: 153
- Dimensions: 9x17
Kitchen
- Features: Floor Covering: Ceramic Tile
- Level: Main
- Area: 88
- Dimensions: 8x11
Living room
- Features: Floor Covering: Wood
- Level: Main
- Area: 252
- Dimensions: 12x21
Heating
- Forced Air, Electric
Cooling
- Central Air, Electric
Appliances
- Included: Electric Water Heater
Features
- Separate Dining
- Flooring: Hardwood
- Doors: Panel Door(s)
- Windows: Insulated Windows, Tilt-In Windows
- Basement: Block,Partially Finished,Partial,Sump Pump
- Has fireplace: No
Interior area
- Total structure area: 1,082
- Total interior livable area: 1,082 sqft
- Finished area above ground: 1,082
- Finished area below ground: 963
Property
Parking
- Total spaces: 2
- Parking features: Attached, Garage
- Attached garage spaces: 2
Features
- Levels: One
Lot
- Size: 8,973 sqft
- Dimensions: 2.3 x 143.8 IRR
- Features: Level
Details
- Parcel number: 242013419404017
- Special conditions: Standard
Construction
Type & style
- Home type: SingleFamily
- Architectural style: Traditional,Ranch
- Property subtype: Single Family Residence
Materials
- Brick Veneer
Condition
- Year built: 1955
Utilities & green energy
- Sewer: Public Sewer
- Water: Public
Community & neighborhood
Location
- Region: Godfrey
- Subdivision: Altamont Sub
Other
Other facts
- Listing terms: Cash,Conventional
- Ownership: Private
- Road surface type: Concrete
Price history
| Date | Event | Price |
|---|---|---|
| 9/17/2024 | Sold | $125,500-3.5%$116/sqft |
Source: | ||
| 9/17/2024 | Pending sale | $130,000$120/sqft |
Source: | ||
| 8/14/2024 | Contingent | $130,000$120/sqft |
Source: | ||
| 8/11/2024 | Listed for sale | $130,000$120/sqft |
Source: | ||
| 7/14/2024 | Contingent | $130,000$120/sqft |
Source: | ||
Public tax history
| Year | Property taxes | Tax assessment |
|---|---|---|
| 2024 | $2,095 +6.4% | $37,070 +8.3% |
| 2023 | $1,969 +8.8% | $34,230 +9.4% |
| 2022 | $1,811 +3.8% | $31,300 +6.3% |
Find assessor info on the county website
Neighborhood: 62035
Nearby schools
GreatSchools rating
- NAGilson Brown Elementary SchoolGrades: PK-2Distance: 1 mi
- 3/10Alton Middle SchoolGrades: 6-8Distance: 2.9 mi
- 4/10Alton High SchoolGrades: PK,9-12Distance: 2.5 mi
Schools provided by the listing agent
- Elementary: Alton Dist 11
- Middle: Alton Dist 11
- High: Alton
Source: MARIS. This data may not be complete. We recommend contacting the local school district to confirm school assignments for this home.
Get a cash offer in 3 minutes
Find out how much your home could sell for in as little as 3 minutes with a no-obligation cash offer.
Estimated market value$136,600
Get a cash offer in 3 minutes
Find out how much your home could sell for in as little as 3 minutes with a no-obligation cash offer.
Estimated market value
$136,600

