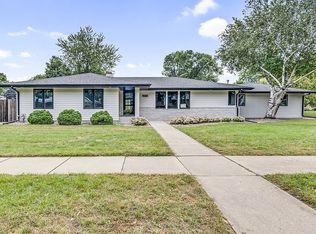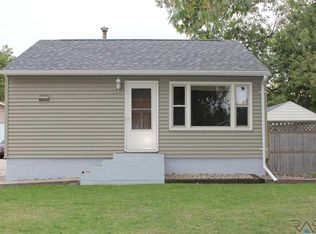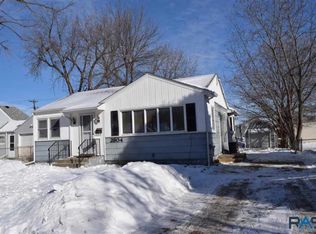Beautiful home in prime location, recently remodeled. Large windows with lots of light, large deck, heated garage, extra large laundry room, office, exercise room or bonus room, hot tub hook-up, too many extras to list. We recently purchased this home but plans have changed for our family and now we unfortunately need to put it back on the market. Open house on 10/2, 1pm.
This property is off market, which means it's not currently listed for sale or rent on Zillow. This may be different from what's available on other websites or public sources.


