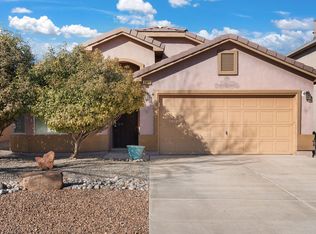Sold
Price Unknown
2804 Violeta Cir SE, Rio Rancho, NM 87124
4beds
2,290sqft
Single Family Residence
Built in 2008
5,662.8 Square Feet Lot
$384,700 Zestimate®
$--/sqft
$2,522 Estimated rent
Home value
$384,700
$350,000 - $427,000
$2,522/mo
Zestimate® history
Loading...
Owner options
Explore your selling options
What's special
Beautiful 4-bed, 3-bath home with a 2-car garage, perfectly situated in the heart of Rio Rancho. Three distinct living spaces--a formal living room, a warm and inviting family room with a gas fireplace, and a versatile loft. The main level has elegant wood laminate flooring, and the great room flows seamlessly into the kitchen. The kitchen features a tile floor, pantry, gas stove, breakfast nook, and convenient patio access--perfect for indoor-outdoor living. Upstairs, the expansive loft offers possibilities, whether for a playroom or home office. The luxurious primary suite is a true retreat, featuring a dual-sink vanity, a relaxing garden tub, a separate shower. Located near top-rated schools, parks, shopping centers, Intel, Cottonwood Mall, and Presbyterian Rust Medical Ctr.
Zillow last checked: 8 hours ago
Listing updated: March 02, 2025 at 09:12am
Listed by:
David M Stafford 505-750-3360,
360 Ventures Real Estate
Bought with:
Desiree Barton, 18202
Property Partners Inc.
Source: SWMLS,MLS#: 1076127
Facts & features
Interior
Bedrooms & bathrooms
- Bedrooms: 4
- Bathrooms: 3
- Full bathrooms: 2
- 1/2 bathrooms: 1
Primary bedroom
- Level: Upper
- Area: 234
- Dimensions: 18 x 13
Bedroom 2
- Level: Upper
- Area: 137.5
- Dimensions: 12.5 x 11
Bedroom 3
- Level: Upper
- Area: 120.75
- Dimensions: 11.5 x 10.5
Bedroom 4
- Level: Upper
- Area: 115
- Dimensions: 11.5 x 10
Dining room
- Level: Main
- Area: 120
- Dimensions: 12 x 10
Family room
- Level: Main
- Area: 225
- Dimensions: 15 x 15
Kitchen
- Level: Main
- Area: 108
- Dimensions: 12 x 9
Living room
- Level: Main
- Area: 115.5
- Dimensions: 11 x 10.5
Heating
- Central, Forced Air
Cooling
- Refrigerated
Appliances
- Included: Dishwasher, Free-Standing Gas Range, Microwave, Refrigerator
- Laundry: Washer Hookup, Electric Dryer Hookup, Gas Dryer Hookup
Features
- Breakfast Area, Dual Sinks, Great Room, Garden Tub/Roman Tub, High Ceilings, Loft, Living/Dining Room, Multiple Living Areas, Pantry, Walk-In Closet(s)
- Flooring: Carpet, Laminate, Tile
- Windows: Double Pane Windows, Insulated Windows
- Has basement: No
- Number of fireplaces: 1
- Fireplace features: Gas Log
Interior area
- Total structure area: 2,290
- Total interior livable area: 2,290 sqft
Property
Parking
- Total spaces: 2
- Parking features: Attached, Garage, Garage Door Opener
- Attached garage spaces: 2
Features
- Levels: Two
- Stories: 2
- Patio & porch: Open, Patio
- Exterior features: Private Yard
- Fencing: Wall
Lot
- Size: 5,662 sqft
- Features: Landscaped, Planned Unit Development, Trees, Xeriscape
Details
- Parcel number: R150180
- Zoning description: R-4
Construction
Type & style
- Home type: SingleFamily
- Property subtype: Single Family Residence
Materials
- Frame, Stucco
- Roof: Pitched,Tile
Condition
- Resale
- New construction: No
- Year built: 2008
Details
- Builder name: Dr Horton
Utilities & green energy
- Sewer: Public Sewer
- Water: Public
- Utilities for property: Electricity Connected, Natural Gas Connected, Sewer Connected, Water Connected
Green energy
- Energy generation: None
- Water conservation: Water-Smart Landscaping
Community & neighborhood
Location
- Region: Rio Rancho
HOA & financial
HOA
- Has HOA: Yes
- HOA fee: $100 semi-annually
- Services included: Common Areas
Other
Other facts
- Listing terms: Cash,Conventional,FHA,VA Loan
Price history
| Date | Event | Price |
|---|---|---|
| 2/28/2025 | Sold | -- |
Source: | ||
| 1/26/2025 | Pending sale | $389,000$170/sqft |
Source: | ||
| 1/23/2025 | Listing removed | $2,400$1/sqft |
Source: Zillow Rentals Report a problem | ||
| 1/23/2025 | Price change | $2,400-4%$1/sqft |
Source: Zillow Rentals Report a problem | ||
| 1/8/2025 | Listed for sale | $389,000+41.5%$170/sqft |
Source: | ||
Public tax history
| Year | Property taxes | Tax assessment |
|---|---|---|
| 2025 | $3,920 -0.5% | $102,475 +3% |
| 2024 | $3,939 +2.4% | $99,491 +3% |
| 2023 | $3,847 +1.8% | $96,593 +3% |
Find assessor info on the county website
Neighborhood: Rio Rancho Estates
Nearby schools
GreatSchools rating
- 6/10Joe Harris ElementaryGrades: K-5Distance: 2.1 mi
- 5/10Lincoln Middle SchoolGrades: 6-8Distance: 2.2 mi
- 7/10Rio Rancho High SchoolGrades: 9-12Distance: 2.8 mi
Get a cash offer in 3 minutes
Find out how much your home could sell for in as little as 3 minutes with a no-obligation cash offer.
Estimated market value$384,700
Get a cash offer in 3 minutes
Find out how much your home could sell for in as little as 3 minutes with a no-obligation cash offer.
Estimated market value
$384,700
