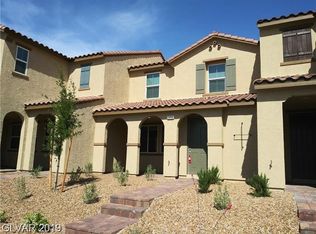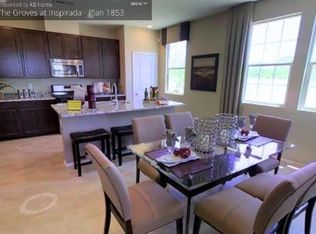Closed
$380,000
2804 Turnstone Ridge St, Henderson, NV 89044
3beds
1,598sqft
Townhouse
Built in 2018
2,178 Square Feet Lot
$392,000 Zestimate®
$238/sqft
$2,015 Estimated rent
Home value
$392,000
$372,000 - $412,000
$2,015/mo
Zestimate® history
Loading...
Owner options
Explore your selling options
What's special
Turnkey & Priced To Move Townhome in a Prime Location of Inspirada! Beautifully & Thoughtfully Designed Interior Provides a Sense of Immediate Tranquility Upon Entry. With Upgraded Unique Light Fixtures, Tasteful Wallpapered and Wood Paneled Accent Walls, Woven Roman Window Coverings & Subway Backsplash in the Kitchen - This Home Feels Straight Out of an HGTV Magazine, While Still Providing Enough of a Slate to Add Your Own Personal Taste. Living Areas Feature Beautiful Wood Toned Laminate Flooring or Tile While Plush Carpet is Located in Bedrooms Only. Kitchen Offers Breakfast Bar for 3, Plenty of Storage w/ Adequate Cabinet & Counter Space & an Enclosed Pantry. Spacious Primary Bedroom & Bathroom Featuring Sizable Walk-in Closet & Dual Sinks. Private Covered Patio in Front & Two Car Attached Garage Located in Rear Alley. Situated Down the Street From Friendly Aventura Park and Pinecrest Academy, Zoned for Ellis Elementary. Truly a Beautiful Opportunity to Own This Beautiful Townhome!
Zillow last checked: 8 hours ago
Listing updated: July 26, 2024 at 02:45pm
Listed by:
Matt Farnham BS.1000941 702-434-5200,
Graham Team Real Estate LLC
Bought with:
Anthony J. Romeo, S.0074029
Simply Vegas
Source: LVR,MLS#: 2500557 Originating MLS: Greater Las Vegas Association of Realtors Inc
Originating MLS: Greater Las Vegas Association of Realtors Inc
Facts & features
Interior
Bedrooms & bathrooms
- Bedrooms: 3
- Bathrooms: 3
- Full bathrooms: 1
- 3/4 bathrooms: 1
- 1/2 bathrooms: 1
Primary bedroom
- Description: Ceiling Fan,Upstairs,Walk-In Closet(s)
- Dimensions: 15x14
Bedroom 2
- Description: Ceiling Fan,Upstairs
- Dimensions: 11x10
Bedroom 3
- Description: Upstairs
- Dimensions: 11x10
Primary bathroom
- Description: Double Sink
Dining room
- Description: Dining Area
- Dimensions: 11x8
Family room
- Description: Downstairs
- Dimensions: 14x13
Kitchen
- Description: Breakfast Bar/Counter,Granite Countertops,Island,Man Made Woodor Laminate Flooring,Pantry
Heating
- Central, Gas
Cooling
- Central Air, Electric
Appliances
- Included: Dryer, Disposal, Gas Range, Microwave, Refrigerator, Water Softener Owned, Washer
- Laundry: Gas Dryer Hookup, Laundry Room, Upper Level
Features
- Window Treatments
- Flooring: Carpet, Laminate, Tile
- Windows: Window Treatments
- Number of fireplaces: 1
- Fireplace features: Electric, Living Room
Interior area
- Total structure area: 1,598
- Total interior livable area: 1,598 sqft
Property
Parking
- Total spaces: 2
- Parking features: Attached, Garage, Garage Door Opener, Inside Entrance, Private
- Attached garage spaces: 2
Features
- Stories: 2
- Patio & porch: Porch
- Exterior features: Porch
- Pool features: Association
- Fencing: None
Lot
- Size: 2,178 sqft
- Features: Desert Landscaping, Landscaped, < 1/4 Acre
Details
- Parcel number: 19123813024
- Zoning description: Single Family
- Horse amenities: None
Construction
Type & style
- Home type: Townhouse
- Architectural style: Two Story
- Property subtype: Townhouse
- Attached to another structure: Yes
Materials
- Roof: Tile
Condition
- Excellent,Resale
- Year built: 2018
Utilities & green energy
- Electric: Photovoltaics None
- Sewer: Public Sewer
- Water: Public
- Utilities for property: Underground Utilities
Community & neighborhood
Location
- Region: Henderson
- Subdivision: Inspirada Pod 4-4
HOA & financial
HOA
- Has HOA: Yes
- HOA fee: $85 monthly
- Amenities included: Basketball Court, Clubhouse, Barbecue, Playground, Pool, Tennis Court(s)
- Services included: Association Management, Maintenance Grounds
- Association name: Inspirada Community
- Association phone: 702-260-7939
- Second HOA fee: $75 monthly
Other
Other facts
- Listing agreement: Exclusive Right To Sell
- Listing terms: Cash,Conventional,FHA,VA Loan
- Ownership: Townhouse
Price history
| Date | Event | Price |
|---|---|---|
| 7/14/2023 | Sold | $380,000$238/sqft |
Source: | ||
| 6/13/2023 | Contingent | $380,000$238/sqft |
Source: | ||
| 6/8/2023 | Listed for sale | $380,000+53.3%$238/sqft |
Source: | ||
| 12/5/2018 | Sold | $247,819$155/sqft |
Source: Public Record Report a problem | ||
Public tax history
| Year | Property taxes | Tax assessment |
|---|---|---|
| 2025 | $3,298 +8% | $129,455 +11.5% |
| 2024 | $3,054 +8% | $116,071 +9.8% |
| 2023 | $2,828 +8% | $105,748 +19.7% |
Find assessor info on the county website
Neighborhood: West Henderson
Nearby schools
GreatSchools rating
- 7/10Robert and Sandy Ellis ElementaryGrades: PK-5Distance: 1.4 mi
- 6/10Del E Webb Middle SchoolGrades: 6-8Distance: 4.1 mi
- 5/10Liberty High SchoolGrades: 9-12Distance: 4.5 mi
Schools provided by the listing agent
- Elementary: Ellis, Robert and Sandy,Ellis, Robert and Sandy
- Middle: Webb, Del E.
- High: Liberty
Source: LVR. This data may not be complete. We recommend contacting the local school district to confirm school assignments for this home.
Get a cash offer in 3 minutes
Find out how much your home could sell for in as little as 3 minutes with a no-obligation cash offer.
Estimated market value
$392,000
Get a cash offer in 3 minutes
Find out how much your home could sell for in as little as 3 minutes with a no-obligation cash offer.
Estimated market value
$392,000

