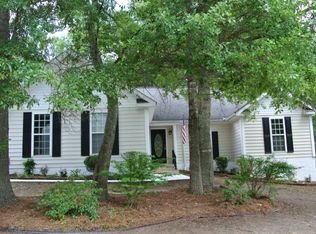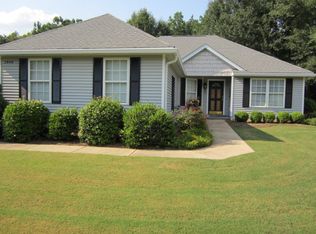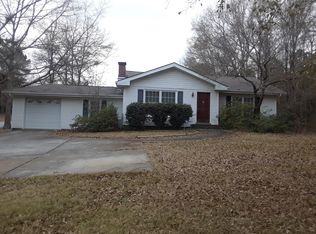LOCATION! LOCATION! LOCATION! This home is located right between Auburn and Opelika off Frederick Road with easy access to Tiger Town, I-85 and both Opelika/Auburn. The yard offers beautiful lawn and landscaping with large oak trees as well. The large back yard is a great space to enjoy the outdoors. The workshop has power and extra storage options. The large pavilion is great for parking an RV or use as an entertainment space. The great room leads into the heated and cooled sun-room for great living space options. The kitchen has a gas stove, nice cabinet space and bar top seating that connects to the dining area. The master bedroom has wood flooring and a private en-suite bathroom. Each to the extra bedrooms are nice sized as well. The roof is new (2022), HVAC is newer as well as water heater. Come check out this great home in Opelika today!
This property is off market, which means it's not currently listed for sale or rent on Zillow. This may be different from what's available on other websites or public sources.



