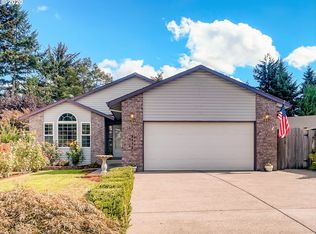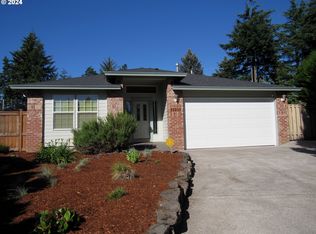Sold
$549,900
2804 SE 159th Ave, Portland, OR 97236
3beds
1,726sqft
Residential, Single Family Residence
Built in 1999
6,969.6 Square Feet Lot
$502,600 Zestimate®
$319/sqft
$2,475 Estimated rent
Home value
$502,600
$477,000 - $528,000
$2,475/mo
Zestimate® history
Loading...
Owner options
Explore your selling options
What's special
Back on market at no fault to seller. Welcome to this charming and hard-to-find single-level ranch nestled in the quiet Centennial neighborhood! Boasting 1,726 sqft of living space, this meticulously maintained gem is ideal for those seeking a peaceful lifestyle without compromising on convenience. Upon arriving at the house, you will discover a beautifully landscaped front yard with blooming flowers. A lot of parking with oversized driveway and a 3-car garage. Step inside to find a cozy living room with gas fireplace, a family room, a primary suite with full bathroom and walk-in closet. Two other bedrooms and another full bath, providing enough space for everyone. The kitchen features newly added Quartz countertops, an eating bar and island. The fenced backyard has large concrete patio, covered by a gazebo, perfect for summer BBQs. Plenty of spaces for gardening and outdoor activities. Move-in ready with new interior paint, new roof in 2023 and newer air conditioner. Schedule a tour today! [Home Energy Score = 5. HES Report at https://rpt.greenbuildingregistry.com/hes/OR10229257]
Zillow last checked: 8 hours ago
Listing updated: August 27, 2024 at 08:53am
Listed by:
Phe Le 503-501-9985,
MORE Realty
Bought with:
Jordan Matin, 200707018
Matin Real Estate
Source: RMLS (OR),MLS#: 24010553
Facts & features
Interior
Bedrooms & bathrooms
- Bedrooms: 3
- Bathrooms: 2
- Full bathrooms: 2
- Main level bathrooms: 2
Primary bedroom
- Features: Bathroom, Ceiling Fan, Walkin Closet, Walkin Shower, Wallto Wall Carpet
- Level: Main
- Area: 196
- Dimensions: 14 x 14
Bedroom 2
- Features: Wallto Wall Carpet
- Level: Main
- Area: 120
- Dimensions: 10 x 12
Bedroom 3
- Features: Wallto Wall Carpet
- Level: Main
- Area: 100
- Dimensions: 10 x 10
Dining room
- Features: Hardwood Floors
- Level: Main
- Area: 120
- Dimensions: 12 x 10
Family room
- Features: Hardwood Floors, Sliding Doors
- Level: Main
- Area: 221
- Dimensions: 13 x 17
Kitchen
- Features: Builtin Range, Dishwasher, Disposal, Eat Bar, Hardwood Floors, Island, Free Standing Refrigerator, Quartz
- Level: Main
- Area: 108
- Width: 9
Living room
- Features: Fireplace, Hardwood Floors
- Level: Main
- Area: 506
- Dimensions: 23 x 22
Heating
- Forced Air, Fireplace(s)
Cooling
- Central Air
Appliances
- Included: Built-In Range, Dishwasher, Disposal, Free-Standing Refrigerator, Range Hood, Washer/Dryer, Gas Water Heater
- Laundry: Laundry Room
Features
- Ceiling Fan(s), Quartz, Eat Bar, Kitchen Island, Bathroom, Walk-In Closet(s), Walkin Shower
- Flooring: Hardwood, Wall to Wall Carpet
- Doors: Sliding Doors
- Windows: Double Pane Windows, Vinyl Frames
- Basement: Crawl Space
- Number of fireplaces: 1
- Fireplace features: Gas
Interior area
- Total structure area: 1,726
- Total interior livable area: 1,726 sqft
Property
Parking
- Total spaces: 3
- Parking features: Driveway, On Street, Garage Door Opener, Attached, Oversized
- Attached garage spaces: 3
- Has uncovered spaces: Yes
Accessibility
- Accessibility features: Bathroom Cabinets, Garage On Main, Kitchen Cabinets, Main Floor Bedroom Bath, Minimal Steps, Natural Lighting, One Level, Parking, Walkin Shower, Accessibility
Features
- Levels: One
- Stories: 1
- Patio & porch: Patio
- Exterior features: Garden, Yard
Lot
- Size: 6,969 sqft
- Features: Level, SqFt 7000 to 9999
Details
- Additional structures: Gazebo
- Parcel number: R215582
- Zoning: R7
Construction
Type & style
- Home type: SingleFamily
- Architectural style: Ranch
- Property subtype: Residential, Single Family Residence
Materials
- Brick, Cement Siding
- Foundation: Concrete Perimeter
- Roof: Composition
Condition
- Resale
- New construction: No
- Year built: 1999
Utilities & green energy
- Gas: Gas
- Sewer: Public Sewer
- Water: Public
- Utilities for property: Cable Connected
Community & neighborhood
Security
- Security features: None
Location
- Region: Portland
- Subdivision: Centential
Other
Other facts
- Listing terms: Cash,Conventional,FHA,VA Loan
- Road surface type: Paved
Price history
| Date | Event | Price |
|---|---|---|
| 8/27/2024 | Sold | $549,900+130.1%$319/sqft |
Source: | ||
| 8/29/2014 | Sold | $239,000$138/sqft |
Source: | ||
| 7/23/2014 | Listed for sale | $239,000+35.4%$138/sqft |
Source: Portland Equities LLC dba Keller Williams, Portland Central #14036466 | ||
| 11/2/1998 | Sold | $176,500+301.1%$102/sqft |
Source: Public Record | ||
| 12/5/1997 | Sold | $44,000$25/sqft |
Source: Public Record | ||
Public tax history
| Year | Property taxes | Tax assessment |
|---|---|---|
| 2025 | $5,772 +4.3% | $249,470 +3% |
| 2024 | $5,534 +4.5% | $242,210 +3% |
| 2023 | $5,298 +2.5% | $235,160 +3% |
Find assessor info on the county website
Neighborhood: Centennial
Nearby schools
GreatSchools rating
- 1/10Powell Butte Elementary SchoolGrades: K-6Distance: 0.8 mi
- 3/10Centennial Middle SchoolGrades: 6-8Distance: 1 mi
- 4/10Centennial High SchoolGrades: 9-12Distance: 1.1 mi
Schools provided by the listing agent
- Elementary: Powell Butte
- Middle: Centennial
- High: Centennial
Source: RMLS (OR). This data may not be complete. We recommend contacting the local school district to confirm school assignments for this home.
Get a cash offer in 3 minutes
Find out how much your home could sell for in as little as 3 minutes with a no-obligation cash offer.
Estimated market value
$502,600
Get a cash offer in 3 minutes
Find out how much your home could sell for in as little as 3 minutes with a no-obligation cash offer.
Estimated market value
$502,600

