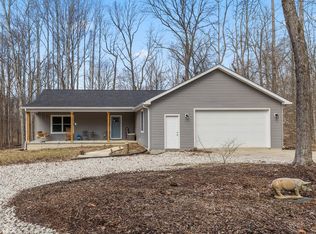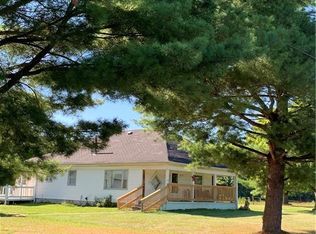Sold
$393,900
2804 S Vickrey Rd, Gosport, IN 47433
3beds
2,032sqft
Residential, Single Family Residence
Built in 1974
15 Acres Lot
$446,500 Zestimate®
$194/sqft
$2,108 Estimated rent
Home value
$446,500
$415,000 - $482,000
$2,108/mo
Zestimate® history
Loading...
Owner options
Explore your selling options
What's special
Nestled in the tranquil countryside, this charming cape cod style abode features 3 bedrooms & 2 bathrooms. This home is perfect for those seeking a peaceful retreat. A detached two-car garage with an unfinished upstairs provides ample space for vehicles & storage. Boasting an impressive 15 acres of land, the property is home to mature trees that provide a serene backdrop to the idyllic surroundings. A large pond on the property is perfect for swimming or fishing, adding to the overall allure of this stunning property. The spacious eat-in country kitchen is perfect for entertaining, and the overall design of the home is both functional & aesthetically pleasing. This property is truly a dream. Roof, windows & heat pump are 4 yrs old.
Zillow last checked: 8 hours ago
Listing updated: October 02, 2023 at 08:11am
Listing Provided by:
Michelle Chandler 317-413-8352,
Keller Williams Indy Metro S,
Bryan Williams,
Keller Williams Indy Metro S
Bought with:
Mackensie Woods
F.C. Tucker Company
Source: MIBOR as distributed by MLS GRID,MLS#: 21927453
Facts & features
Interior
Bedrooms & bathrooms
- Bedrooms: 3
- Bathrooms: 2
- Full bathrooms: 2
- Main level bathrooms: 1
Primary bedroom
- Features: Luxury Vinyl Plank
- Level: Upper
- Area: 182 Square Feet
- Dimensions: 14x13
Bedroom 2
- Level: Upper
- Area: 144 Square Feet
- Dimensions: 16x9
Bedroom 3
- Level: Upper
- Area: 130 Square Feet
- Dimensions: 13x10
Other
- Features: Vinyl
- Level: Main
- Area: 150 Square Feet
- Dimensions: 15x10
Dining room
- Features: Hardwood
- Level: Main
- Area: 126 Square Feet
- Dimensions: 14x9
Great room
- Level: Main
- Area: 264 Square Feet
- Dimensions: 24x11
Kitchen
- Features: Hardwood
- Level: Main
- Area: 196 Square Feet
- Dimensions: 14x14
Library
- Level: Main
- Area: 180 Square Feet
- Dimensions: 20x9
Heating
- Electric, Forced Air, Heat Pump
Cooling
- Has cooling: Yes
Appliances
- Included: MicroHood, Gas Oven, Refrigerator
- Laundry: Laundry Room, Main Level
Features
- Attic Pull Down Stairs, Vaulted Ceiling(s)
- Windows: Windows Thermal, Windows Vinyl
- Has basement: No
- Attic: Pull Down Stairs
- Number of fireplaces: 1
- Fireplace features: Blower Fan, Great Room, Wood Burning
Interior area
- Total structure area: 2,032
- Total interior livable area: 2,032 sqft
- Finished area below ground: 0
Property
Parking
- Total spaces: 2
- Parking features: Detached, Gravel
- Garage spaces: 2
Features
- Levels: One and One Half
- Stories: 1
- Patio & porch: Covered, Deck, Screened
- Exterior features: Balcony, Fire Pit
- Fencing: Partial
Lot
- Size: 15 Acres
- Features: Mature Trees, Wooded
Details
- Additional structures: Barn Mini
- Parcel number: 551115300007000018
Construction
Type & style
- Home type: SingleFamily
- Architectural style: Cape Cod
- Property subtype: Residential, Single Family Residence
Materials
- Vinyl Siding
- Foundation: Slab
Condition
- New construction: No
- Year built: 1974
Utilities & green energy
- Water: Municipal/City
Community & neighborhood
Location
- Region: Gosport
- Subdivision: No Subdivision
Price history
| Date | Event | Price |
|---|---|---|
| 9/30/2023 | Sold | $393,900-1.5%$194/sqft |
Source: | ||
| 8/29/2023 | Pending sale | $399,900$197/sqft |
Source: | ||
| 7/17/2023 | Listed for sale | $399,900$197/sqft |
Source: | ||
| 7/5/2023 | Pending sale | $399,900$197/sqft |
Source: | ||
| 6/16/2023 | Listed for sale | $399,900$197/sqft |
Source: | ||
Public tax history
| Year | Property taxes | Tax assessment |
|---|---|---|
| 2024 | $986 +19.7% | $361,000 +62.8% |
| 2023 | $824 +52.4% | $221,700 +10% |
| 2022 | $541 +16.6% | $201,500 +29.9% |
Find assessor info on the county website
Neighborhood: 47433
Nearby schools
GreatSchools rating
- 2/10Paragon Elementary SchoolGrades: PK-4Distance: 3.3 mi
- 7/10John R. Wooden Middle SchoolGrades: 6-8Distance: 10.9 mi
- 4/10Martinsville High SchoolGrades: 9-12Distance: 11.7 mi
Schools provided by the listing agent
- Elementary: Paragon Elementary School
- Middle: John R. Wooden Middle School
- High: Martinsville High School
Source: MIBOR as distributed by MLS GRID. This data may not be complete. We recommend contacting the local school district to confirm school assignments for this home.

Get pre-qualified for a loan
At Zillow Home Loans, we can pre-qualify you in as little as 5 minutes with no impact to your credit score.An equal housing lender. NMLS #10287.

