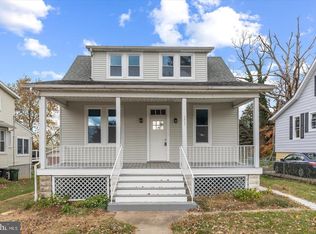Sold for $349,000 on 05/15/23
$349,000
2804 Rueckert Ave, Baltimore, MD 21214
4beds
2,055sqft
Single Family Residence
Built in 1930
7,727 Square Feet Lot
$363,300 Zestimate®
$170/sqft
$2,503 Estimated rent
Home value
$363,300
$345,000 - $381,000
$2,503/mo
Zestimate® history
Loading...
Owner options
Explore your selling options
What's special
Amazing home fully renovated in March 2023 from top to bottom. 4 bedrooms and 2 full baths in the sought-after Historic Lauraville neighborhood. New French drain waterproofing system throughout the basement, new carpet, interior freshly paint and porch repaint - owner added plantar boxes for your vegetable garden, grass and mulch in the back yard and enclosed the side of the front steps All new windows with new luxury shutters, new roof, new furnace and A/C, new driveway for several cars and a large, flat back yard. Step inside, you are greeted by an open floor plan with new luxury vinyl flooring throughout, recessed lighting, and custom light fixtures. The gourmet kitchen with an island includes all stainless steel appliances and granite countertops. Plenty of natural light flows throughout the home's open, airy layout and the finished basement boasts a large recreation room. Two of the bedrooms are in the main level. The location is very close to shopping, restaurants, and major commuter routes. This home has it all and will be the perfect home for one lucky buyer! Easy to show.
Zillow last checked: 8 hours ago
Listing updated: April 18, 2024 at 08:02pm
Listed by:
Pitina Stucky DeJuan 410-900-7436,
Berkshire Hathaway HomeServices Homesale Realty
Bought with:
Tatiana Lowers, 618324
Long & Foster Real Estate, Inc.
Source: Bright MLS,MLS#: MDBA2080994
Facts & features
Interior
Bedrooms & bathrooms
- Bedrooms: 4
- Bathrooms: 2
- Full bathrooms: 2
- Main level bathrooms: 1
- Main level bedrooms: 2
Basement
- Area: 806
Heating
- Central, Heat Pump, Natural Gas
Cooling
- Central Air, Electric
Appliances
- Included: Dryer, Exhaust Fan, Microwave, Cooktop, Water Heater, Stainless Steel Appliance(s), Refrigerator, Gas Water Heater
- Laundry: In Basement, Washer/Dryer Hookups Only
Features
- Open Floorplan, Formal/Separate Dining Room
- Basement: Full,Finished,Walk-Out Access
- Has fireplace: No
Interior area
- Total structure area: 2,055
- Total interior livable area: 2,055 sqft
- Finished area above ground: 1,249
- Finished area below ground: 806
Property
Parking
- Parking features: Driveway
- Has uncovered spaces: Yes
Accessibility
- Accessibility features: Other
Features
- Levels: Two
- Stories: 2
- Pool features: None
- Fencing: Chain Link
- Has view: Yes
- View description: Garden, Trees/Woods
Lot
- Size: 7,727 sqft
Details
- Additional structures: Above Grade, Below Grade
- Parcel number: 0327065384B030
- Zoning: R-3
- Special conditions: Standard
Construction
Type & style
- Home type: SingleFamily
- Architectural style: Cape Cod
- Property subtype: Single Family Residence
Materials
- Frame
- Foundation: Brick/Mortar
- Roof: Asphalt
Condition
- Excellent
- New construction: No
- Year built: 1930
- Major remodel year: 2021
Utilities & green energy
- Sewer: Public Sewer
- Water: Public
Community & neighborhood
Location
- Region: Baltimore
- Subdivision: Lauraville Historic District
Other
Other facts
- Listing agreement: Exclusive Right To Sell
- Listing terms: FHA,Conventional,VA Loan,Cash,USDA Loan
- Ownership: Fee Simple
Price history
| Date | Event | Price |
|---|---|---|
| 5/15/2023 | Sold | $349,000$170/sqft |
Source: | ||
| 4/17/2023 | Pending sale | $349,000$170/sqft |
Source: | ||
| 4/5/2023 | Listed for sale | $349,000+16.3%$170/sqft |
Source: | ||
| 12/28/2022 | Listing removed | -- |
Source: | ||
| 12/2/2022 | Price change | $300,000-3.2%$146/sqft |
Source: | ||
Public tax history
| Year | Property taxes | Tax assessment |
|---|---|---|
| 2025 | -- | $200,167 +46.1% |
| 2024 | $3,233 +1% | $137,000 +1% |
| 2023 | $3,200 +1% | $135,600 -1% |
Find assessor info on the county website
Neighborhood: Lauraville
Nearby schools
GreatSchools rating
- 5/10Garrett Heights Elementary SchoolGrades: PK-8Distance: 0.1 mi
- 1/10Reginald F. Lewis High SchoolGrades: 9-12Distance: 1.1 mi
- 3/10City Neighbors High SchoolGrades: 9-12Distance: 0.7 mi
Schools provided by the listing agent
- District: Baltimore City Public Schools
Source: Bright MLS. This data may not be complete. We recommend contacting the local school district to confirm school assignments for this home.

Get pre-qualified for a loan
At Zillow Home Loans, we can pre-qualify you in as little as 5 minutes with no impact to your credit score.An equal housing lender. NMLS #10287.
Sell for more on Zillow
Get a free Zillow Showcase℠ listing and you could sell for .
$363,300
2% more+ $7,266
With Zillow Showcase(estimated)
$370,566