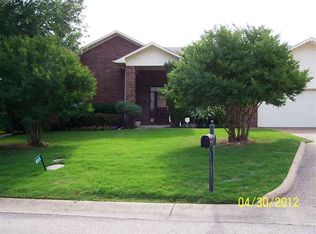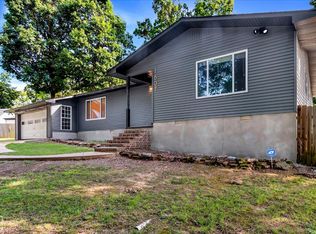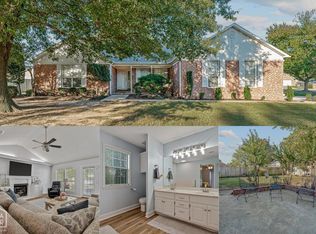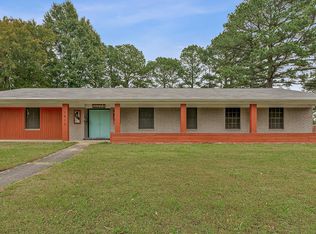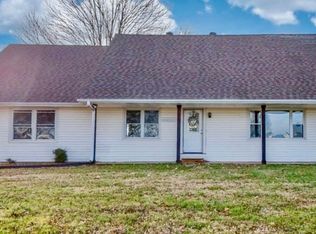This beautifully updated home exudes Southern charm from the moment you arrive, featuring a full-size front porch that's perfect for relaxing evenings and warm welcomes. Nestled on a fenced corner lot, this property offers privacy, security, and plenty of outdoor space, including a great deck ideal for entertaining. Inside, you'll find spacious rooms, new 50 gal water heater, new flooring, and fresh paint throughout, creating a clean, modern feel while maintaining a cozy atmosphere. The home is equipped with a security system for peace of mind and includes a storm cellar for added safety during severe weather. Unique features set this home apart, such as a private man cave over the garageperfect for a retreat, hobby space, or home officeand a workshop in the garage for all your tools and DIY projects. Don't miss your chance to own this rare blend of charm, space, and upgrades...schedule your showing today!
For sale
$304,900
2804 Ridgemont Rd, Jonesboro, AR 72401
3beds
2,592sqft
Est.:
Single Family Residence
Built in ----
-- sqft lot
$301,100 Zestimate®
$118/sqft
$-- HOA
What's special
Workshop in the garageSpacious roomsStorm cellarNew flooringSecurity systemFenced corner lotFull-size front porch
- 40 days |
- 151 |
- 9 |
Zillow last checked: 8 hours ago
Listing updated: January 06, 2026 at 12:24pm
Listed by:
Nate Lipsky 870-261-3927,
Halsey Real Estate 870-972-9191,
Duke Lipsky 870-295-0553,
Halsey Real Estate
Source: Northeast Arkansas BOR,MLS#: 10126270
Tour with a local agent
Facts & features
Interior
Bedrooms & bathrooms
- Bedrooms: 3
- Bathrooms: 2
- Full bathrooms: 2
- Main level bedrooms: 1
Primary bedroom
- Level: Lower
Bedroom 2
- Level: Main
Basement
- Area: 0
Heating
- Central
Features
- Has fireplace: Yes
Interior area
- Total structure area: 2,592
- Total interior livable area: 2,592 sqft
- Finished area above ground: 2,592
Property
Parking
- Total spaces: 2
- Parking features: Attached
- Attached garage spaces: 2
Features
- Levels: Two
Lot
- Features: Corner Lot, Landscaped, Level
Details
- Additional structures: Workshop
- Parcel number: 0114429305500
Construction
Type & style
- Home type: SingleFamily
- Property subtype: Single Family Residence
Condition
- Year built: 0
Community & HOA
Community
- Subdivision: Southridge
Location
- Region: Jonesboro
Financial & listing details
- Price per square foot: $118/sqft
- Tax assessed value: $232,110
- Annual tax amount: $2,110
- Date on market: 11/30/2025
Estimated market value
$301,100
$286,000 - $316,000
$1,952/mo
Price history
Price history
| Date | Event | Price |
|---|---|---|
| 1/7/2026 | Listed for sale | $304,900$118/sqft |
Source: Northeast Arkansas BOR #10126270 Report a problem | ||
| 12/12/2025 | Pending sale | $304,900$118/sqft |
Source: Northeast Arkansas BOR #10126270 Report a problem | ||
| 11/30/2025 | Listed for sale | $304,900$118/sqft |
Source: Northeast Arkansas BOR #10126270 Report a problem | ||
| 11/30/2025 | Listing removed | $304,900$118/sqft |
Source: Northeast Arkansas BOR #10124148 Report a problem | ||
| 10/10/2025 | Price change | $304,900-3.2%$118/sqft |
Source: Northeast Arkansas BOR #10124148 Report a problem | ||
Public tax history
Public tax history
| Year | Property taxes | Tax assessment |
|---|---|---|
| 2024 | $1,550 +0.9% | $43,920 +9.5% |
| 2023 | $1,536 +2.6% | $40,100 |
| 2022 | $1,497 +2.5% | $40,100 +5% |
Find assessor info on the county website
BuyAbility℠ payment
Est. payment
$1,436/mo
Principal & interest
$1182
Property taxes
$147
Home insurance
$107
Climate risks
Neighborhood: Indian Trails
Nearby schools
GreatSchools rating
- NAFox Meadow Elementary SchoolGrades: PK-2Distance: 2.1 mi
- 5/10Nettleton Junior High SchoolGrades: 7-8Distance: 2.8 mi
- 3/10Nettleton High SchoolGrades: 9-12Distance: 2.7 mi
Schools provided by the listing agent
- Elementary: Fox Meadow
- Middle: Nettleton
- High: Nettleton
Source: Northeast Arkansas BOR. This data may not be complete. We recommend contacting the local school district to confirm school assignments for this home.
- Loading
- Loading
