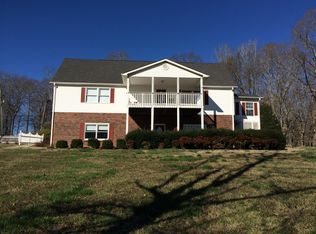Closed
$585,000
2804 Ranger Rd, Clover, SC 29710
4beds
2,819sqft
Single Family Residence
Built in 1987
6 Acres Lot
$589,300 Zestimate®
$208/sqft
$2,566 Estimated rent
Home value
$589,300
$554,000 - $631,000
$2,566/mo
Zestimate® history
Loading...
Owner options
Explore your selling options
What's special
Wonderful Log Cabin Nestled on 6+ Beautiful Treed Acres's that include Water Frontage on a Spring Fed Private Lake. 3 Fireplaces, Great Rm w/Cathedral Ceilings, 2nd Floor Loft, Split Bedrm Plan including Spacious Master Bedrm, downstairs Basement Bedrm w/Full Bath & Separate Exit, Potentially makes this a 2nd Living Area or Mother In Law Suite. Basement Workshop. 2 Relaxing Front & Rear Decks as well as 2 relaxing Docks to Fish for Trophy Bass while enjoying the Views. Low Country Taxes ! No HOA ! Horses & certain Farm Animals Welcome. New 50 yr Arch Roof that according to former owner was installed 2007. Leaf Proof Guttering System. Septic pumped July 2024, all looked well according to the service company. Home Security System. Only 40 min to Charlotte Douglas International Airport. Comporium High Speed Internet up to 2 Gbps. Paved County Roads ! All information deemed correct but not guaranteed, please verify anything important, including School assignments before submitting an offer
Zillow last checked: 8 hours ago
Listing updated: December 07, 2024 at 06:40am
Listing Provided by:
John Somjak johnsomjak@aol.com,
EXP Realty LLC
Bought with:
Caranna OMelveny
COMPASS
Source: Canopy MLS as distributed by MLS GRID,MLS#: 4190974
Facts & features
Interior
Bedrooms & bathrooms
- Bedrooms: 4
- Bathrooms: 3
- Full bathrooms: 3
- Main level bedrooms: 3
Primary bedroom
- Features: Attic Walk In, Cathedral Ceiling(s), Ceiling Fan(s), En Suite Bathroom, Garden Tub, Open Floorplan, Split BR Plan, Vaulted Ceiling(s), Walk-In Closet(s), See Remarks
- Level: Main
Primary bedroom
- Level: Main
Heating
- Central, Electric, Heat Pump
Cooling
- Central Air, Electric
Appliances
- Included: Dishwasher, Electric Cooktop, Electric Oven, Electric Water Heater
- Laundry: Utility Room
Features
- Breakfast Bar, Soaking Tub, Open Floorplan, Pantry, Storage, Other - See Remarks
- Flooring: Carpet, Tile, Linoleum, Other
- Doors: Insulated Door(s)
- Windows: Insulated Windows
- Basement: Basement Garage Door,Basement Shop,Daylight,Interior Entry,Partial,Partially Finished,Storage Space,Walk-Out Access,Walk-Up Access,Other
- Fireplace features: Family Room, Other - See Remarks
Interior area
- Total structure area: 2,253
- Total interior livable area: 2,819 sqft
- Finished area above ground: 2,253
- Finished area below ground: 566
Property
Parking
- Total spaces: 12
- Parking features: Basement, Attached Garage, Other - See Remarks, Garage on Main Level
- Attached garage spaces: 2
- Uncovered spaces: 10
- Details: Basement or Vehicle Parking, Large SUV and possible another small car, boat or golf cart, one side is partially blocked by fireplace foundation. Many many outside parking spots, great for family visiting or perhaps birthday parties, etc...
Accessibility
- Accessibility features: Two or More Access Exits
Features
- Levels: One and One Half
- Stories: 1
- Patio & porch: Deck, Front Porch, Rear Porch, Other
- Exterior features: Fire Pit, Other - See Remarks
- Has view: Yes
- View description: Water
- Has water view: Yes
- Water view: Water
- Waterfront features: Dock, Other - See Remarks, Waterfront
- Body of water: Adams Lake
Lot
- Size: 6 Acres
- Features: Wooded, Other - See Remarks
Details
- Additional structures: Other
- Parcel number: 1820000015
- Zoning: RUD
- Special conditions: Standard
- Other equipment: Other - See Remarks
- Horse amenities: Other - See Remarks
Construction
Type & style
- Home type: SingleFamily
- Architectural style: Other
- Property subtype: Single Family Residence
Materials
- Log, Wood, Other
- Roof: Shingle
Condition
- New construction: No
- Year built: 1987
Utilities & green energy
- Sewer: Septic Installed
- Water: Well
Community & neighborhood
Security
- Security features: Security System
Community
- Community features: Walking Trails
Location
- Region: Clover
- Subdivision: None
Other
Other facts
- Listing terms: Cash,Conventional,FHA,Other - See Remarks
- Road surface type: Gravel
Price history
| Date | Event | Price |
|---|---|---|
| 12/6/2024 | Sold | $585,000-6.4%$208/sqft |
Source: | ||
| 11/2/2024 | Listed for sale | $625,000+316.7%$222/sqft |
Source: | ||
| 5/13/2013 | Listing removed | $150,000$53/sqft |
Source: RE/MAX EXECUTIVE REALTY #2085779 Report a problem | ||
| 1/31/2013 | Price change | $150,000-40%$53/sqft |
Source: RE/MAX EXECUTIVE REALTY #2085779 Report a problem | ||
| 1/17/2013 | Listed for sale | $249,900+66.6%$89/sqft |
Source: RE/MAX EXECUTIVE REALTY #1078874 Report a problem | ||
Public tax history
| Year | Property taxes | Tax assessment |
|---|---|---|
| 2025 | -- | $33,438 +303.1% |
| 2024 | $1,202 -1.8% | $8,295 |
| 2023 | $1,224 +21.7% | $8,295 |
Find assessor info on the county website
Neighborhood: 29710
Nearby schools
GreatSchools rating
- 6/10Bethany Elementary SchoolGrades: PK-5Distance: 2 mi
- 5/10Clover Middle SchoolGrades: 6-8Distance: 4.9 mi
- 9/10Clover High SchoolGrades: 9-12Distance: 7.2 mi
Schools provided by the listing agent
- Middle: Clover
- High: Clover
Source: Canopy MLS as distributed by MLS GRID. This data may not be complete. We recommend contacting the local school district to confirm school assignments for this home.
Get a cash offer in 3 minutes
Find out how much your home could sell for in as little as 3 minutes with a no-obligation cash offer.
Estimated market value
$589,300
Get a cash offer in 3 minutes
Find out how much your home could sell for in as little as 3 minutes with a no-obligation cash offer.
Estimated market value
$589,300
