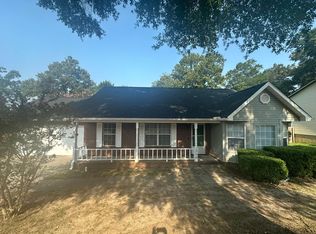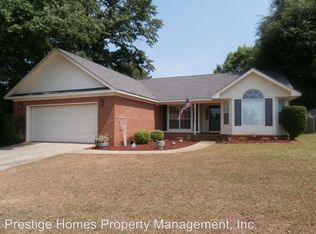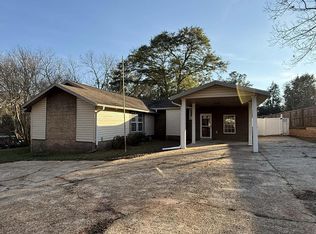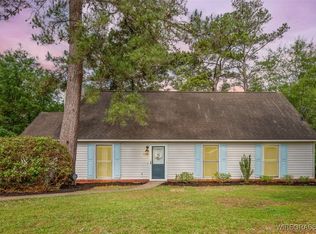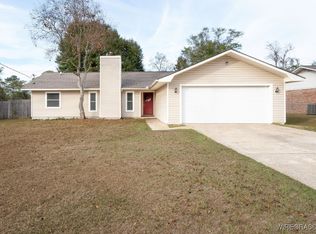PERFECT INVESTMENT OPPORTUNITY! EXCELLENT RENTAL HISTORY. Already under lease. Nice home with 3 bedrooms, living room with a fireplace, breakfast room, stainless steel appliances, formal dining room, split bedrooms, 2 baths, screened in back porch to enjoy a nice, peaceful atmosphere. Spacious primary bedroom and large bath with garden tub and separate shower. Great location in quiet neighborhood near the base. Enterprise City Schools.
For sale
$200,000
2804 Partridge Ln, Enterprise, AL 36330
3beds
1,752sqft
Est.:
Single Family Residence
Built in 1994
-- sqft lot
$195,900 Zestimate®
$114/sqft
$-- HOA
What's special
Formal dining roomStainless steel appliancesScreened in back porchBreakfast roomSplit bedroomsSpacious primary bedroom
- 244 days |
- 507 |
- 39 |
Zillow last checked: 8 hours ago
Listing updated: August 04, 2025 at 02:18pm
Listed by:
CAROLYN NICHOLSON 334-406-6753,
COLDWELL BANKER PRESTIGE HOMES AND REAL ESTATE
Source: Wiregrass BOR,MLS#: 553513Originating MLS: Wiregrass Board Of REALTORS
Tour with a local agent
Facts & features
Interior
Bedrooms & bathrooms
- Bedrooms: 3
- Bathrooms: 2
- Full bathrooms: 2
Other
- Level: First
Heating
- Central, Electric, Heat Pump
Cooling
- Central Air, Electric
Appliances
- Included: Dishwasher, Electric Range, Electric Water Heater, Microwave Hood Fan, Microwave, Plumbed For Ice Maker, Refrigerator
Features
- Flooring: Carpet, Laminate
- Basement: Partially Finished
- Number of fireplaces: 1
- Fireplace features: One
Interior area
- Total interior livable area: 1,752 sqft
Property
Parking
- Total spaces: 2
- Parking features: Attached Carport, Attached, Garage
- Attached garage spaces: 2
- Has carport: Yes
Features
- Levels: One
- Stories: 1
- Patio & porch: Deck, Porch, Screened
- Exterior features: Deck, Fully Fenced
- Pool features: None
- Fencing: Full
Lot
- Dimensions: 99 x 104 x 29 x 82 x 125
- Features: City Lot, Corner Lot, Subdivision
Details
- Parcel number: 1601120001008048
Construction
Type & style
- Home type: SingleFamily
- Architectural style: One Story
- Property subtype: Single Family Residence
Materials
- Brick, Wood Siding
- Foundation: Basement, Slab
Condition
- New construction: No
- Year built: 1994
Utilities & green energy
- Sewer: Public Sewer
- Water: Public
- Utilities for property: Cable Available, Electricity Available
Community & HOA
Community
- Subdivision: QUAIL HOLLOW
HOA
- Has HOA: No
Location
- Region: Enterprise
Financial & listing details
- Price per square foot: $114/sqft
- Tax assessed value: $198,480
- Annual tax amount: $848
- Date on market: 4/11/2025
- Cumulative days on market: 170 days
- Listing terms: Assumable,Cash,FHA,USDA Loan,VA Loan
- Electric utility on property: Yes
- Road surface type: Paved
Estimated market value
$195,900
$186,000 - $206,000
$1,551/mo
Price history
Price history
| Date | Event | Price |
|---|---|---|
| 8/4/2025 | Price change | $200,000-4.8%$114/sqft |
Source: Wiregrass BOR #553513 Report a problem | ||
| 7/4/2025 | Listing removed | $1,675$1/sqft |
Source: Zillow Rentals Report a problem | ||
| 6/26/2025 | Listed for rent | $1,675+6.3%$1/sqft |
Source: Zillow Rentals Report a problem | ||
| 6/14/2025 | Price change | $210,000-3.2%$120/sqft |
Source: Wiregrass BOR #553513 Report a problem | ||
| 6/4/2025 | Listed for sale | $217,000$124/sqft |
Source: Wiregrass BOR #553513 Report a problem | ||
Public tax history
Public tax history
| Year | Property taxes | Tax assessment |
|---|---|---|
| 2024 | $848 +8.3% | $19,880 +8.2% |
| 2023 | $783 +11.5% | $18,380 +11.3% |
| 2022 | $702 +12.6% | $16,520 +12.2% |
Find assessor info on the county website
BuyAbility℠ payment
Est. payment
$1,111/mo
Principal & interest
$984
Home insurance
$70
Property taxes
$57
Climate risks
Neighborhood: 36330
Nearby schools
GreatSchools rating
- 9/10Rucker Boulevard Elementary SchoolGrades: K-6Distance: 0.9 mi
- 10/10Coppinville SchoolGrades: 7-8Distance: 4.7 mi
- 7/10Enterprise High SchoolGrades: 9-12Distance: 4.2 mi
Schools provided by the listing agent
- Middle: ,
- High: Enterprise High School
Source: Wiregrass BOR. This data may not be complete. We recommend contacting the local school district to confirm school assignments for this home.
- Loading
- Loading
